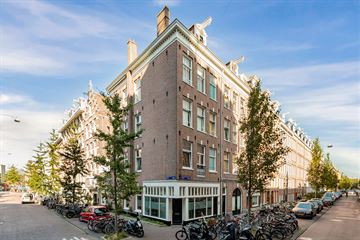
Description
English text below
Van Oldenbarneveldtstraat 112
Zeer goed ingedeeld dubbel benedenhuis met 5 slaapkamers, gelegen aan een rustige weg, op een prachtige locatie, in het hart van Amsterdam.
INDELING
Op de begane grond van dit goed onderhouden gebouw bevindt zich een ruime slaap/studeerkamer, een wc, een garderobe, een gastvrije woonkamer met een eikenhouten vloer en een gezellige woonkeuken met vloerverwarming en een aparte grote opbergkast.
De eerste verdieping heeft maar liefst vier slaapkamers, waarvan één met een Frans balkon, een badkamer met douche, wc en een wastafel en een hal met een wastafel. Daarnaast beschikt de woning over een ruim terras op het zuiden van 23 m2.
OMGEVING
De van Oldenbarneveldtstraat is gelegen in een populair stuk van Amsterdam West op loopafstand van de Jordaan.
Hier zijn alle faciliteiten binnen handbereik. Van winkels voor de dagelijkse boodschappen tot gezellige straten om te winkelen, restaurants, kroegjes en allerlei sportmogelijkheden.
Voor ontspanning en recreatie kunt u terecht in het nabijgelegen Westerpark of genieten van mooie fietsroutes langs de grachten.
De woning is met het openbaar vervoer goed bereikbaar en middels diverse uitvalswegen zijn de A10 en A4 goed bereikbaar.
WOONOPPERVLAKTE
De woning heeft een gebruiksoppervlakte van 150 m2 en een BVO van 173 m2. Het inmeet rapport ligt ter inzage en wordt u op verzoek toegestuurd. Het appartement is ingemeten volgens de branche brede meetinstructie (BBMI)
KADASTRALE GEGEVENS
Gemeente Amsterdam, sectie Q, complexaanduiding 8410-A-1, uitmakende het 2/5e aandeel.
VERENIGING
De Vereniging van Eigenaren wordt gedaan in eigen beheer en heeft drie leden. De servicekosten zijn € 143 per maand.
BIJZONDERHEDEN
Eigen grond, dus geen erfpacht;
Bouwjaar 1888;
Keuken met aansluiting wasmachine en droger in aparte kast;
De gehele woning is voorzien van HR dubbel glas;
In dit fraaie pand is het aantal kamers, indien gewenst, aan te passen zonder grote bouwtechnische ingrepen;
U kunt uw auto altijd in de buurt kwijt. Er is geen wachttijd voor een parkeervergunning;
Oplevering in overleg;
Energielabel D;
Ouderdomsclausule van toepassing.
Van Oldenbarneveldtstraat 112
Very well laid out double ground floor house with 5 bedrooms, located on a quiet road, in a beautiful location in the heart of Amsterdam.
LAYOUT
On the ground floor of this well-maintained building there is a spacious bedroom/study room, a toilet, a wardrobe, a welcoming living room with an oak floor and a cozy kitchen-diner with underfloor heating and a separate large storage cupboard.
The first floor has no fewer than four bedrooms, one of which has a French balcony, a bathroom with shower, toilet and a sink and a hall with a sink. In addition, the house has a spacious south-facing terrace of 23 m2.
ENVIRONMENT
The Van Oldenbarneveldtstraat is located in a popular part of Amsterdam West within walking distance of the Jordaan.
Here all facilities are within easy reach. From shops for daily shopping to pleasant streets for shopping, restaurants, bars and all kinds of sports options.
For relaxation and recreation you can visit the nearby Westerpark or enjoy beautiful cycling routes along the canals.
The house is easily accessible by public transport and the A10 and A4 are easily accessible via various roads.
LIVING AREA
The house has a usable area of ??150 m2 and a gross floor area of ??173 m2. The measurement report is available for inspection and will be sent to you upon request. The apartment has been measured according to the industry-wide measuring instructions (BBMI)
CADASTRAL DATA
Municipality of Amsterdam, section Q, complex designation 8410-A-1, comprising the 2/5th share.
ASSOCIATION
The Owners' Association is self-managed and has three members. The service costs are €143 per month.
PARTICULARITIES
Own land, so no leasehold;
Year of construction 1888;
Kitchen with washing machine and dryer connections in separate cupboard;
The entire house has HR double glazing;
In this beautiful building, the number of rooms can be adjusted, if desired, without major structural interventions;
You can always park your car nearby. There is no waiting time for a parking permit;
Delivery in consultation;
Energy label D;
Old age clause applies.
Features
Transfer of ownership
- Last asking price
- € 1,095,000 kosten koper
- Asking price per m²
- € 7,300
- Service charges
- € 143 per month
- Status
- Sold
- VVE (Owners Association) contribution
- € 143.00 per month
Construction
- Type apartment
- Double ground-floor apartment (apartment)
- Building type
- Resale property
- Year of construction
- 1888
- Type of roof
- Hipped roof covered with roof tiles
Surface areas and volume
- Areas
- Living area
- 150 m²
- Exterior space attached to the building
- 23 m²
- Volume in cubic meters
- 618 m³
Layout
- Number of rooms
- 6 rooms (5 bedrooms)
- Number of bath rooms
- 1 bathroom and 1 separate toilet
- Bathroom facilities
- Shower, toilet, and sink
- Number of stories
- 2 stories
- Located at
- 1st floor
Energy
- Energy label
- Insulation
- Double glazing
- Heating
- CH boiler
- Hot water
- CH boiler
- CH boiler
- HR Nefit (gas-fired combination boiler from 2017, in ownership)
Cadastral data
- AMSTERDAM Q 8410
- Cadastral map
- Ownership situation
- Full ownership
Exterior space
- Location
- Alongside a quiet road, sheltered location, in centre and in residential district
- Garden
- Sun terrace
- Balcony/roof terrace
- Roof terrace present
Parking
- Type of parking facilities
- Paid parking, public parking and resident's parking permits
VVE (Owners Association) checklist
- Registration with KvK
- Yes
- Annual meeting
- No
- Periodic contribution
- Yes (€ 143.00 per month)
- Reserve fund present
- No
- Maintenance plan
- No
- Building insurance
- Yes
Photos 31
© 2001-2024 funda






























