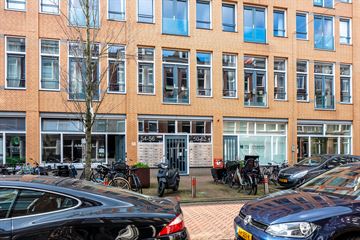
Description
Van Oldenbarneveldtstraat 50 W
1052 KC AMSTERDAM
***** Een "Dream come true", dit appartement heeft alles waar menigeen op hoopt. Eigen grond, lift, hoge plafonds, parkeerplaats en heel licht.
Indeling:
Entree, ruime slaapkamer annex badkamer voorzien van bad, douche en dubbele wastafel. Gang met separate wc en een wasmachine ruimte.
Grote living met open keuken voorzien van inbouwapparatuur, veel ramen en openslaande deuren waarmee je heerlijk "binnen buiten" kan zitten. Grote gemeenschappelijke binnentuin. De garageplaats is binnendoor bereikbaar.
Door het hele appartement ligt een mooie houten vloer.
Perfecte plek in de stad, goed bereikbaar om de hoek van de Jordaan. Heel veel winkels met allerlei lekkers om de hoek. Zowel het Centrum als de Hallen op loopafstand. *****
Bijzonderheden:
- Eigen grond
- Prive parkeerplaats
- Complex uit 2006
- Lift
- Energielabel A
- Professioneel beheerde VvE, servicekosten € 180,- per maand
*English translation*
***** A "Dream come true", this apartment has everything many people hope for. Own land (no groundlease), elevator, high ceilings, parking space and very light.
Layout:
Entrance, spacious bedroom and bathroom with bath, shower and double sink. Hallway with separate toilet and washing machine room.
Large living room with open kitchen with built-in appliances, many windows and patio doors that allow you to sit "inside out". Large communal courtyard. The garage space is accessible from the inside.
There is a beautiful wooden floor throughout the apartment.
Perfect location in the city, easily accessible around the corner from the Jordaan. Lots of shops with all kinds of goodies around the corner. Both the Center and the Halls are within walking distance. *****
Particularities:
- Own ground (no groundlease)
- Private parking space
- Complex from 2006
- Elevator
- Energy label A
- Professionally managed homeowners' association, service costs € 180 per month
Features
Transfer of ownership
- Last asking price
- € 650,000 kosten koper
- Asking price per m²
- € 8,228
- Status
- Sold
- VVE (Owners Association) contribution
- € 180.00 per month
Construction
- Type apartment
- Upstairs apartment (apartment)
- Building type
- Resale property
- Year of construction
- 2006
Surface areas and volume
- Areas
- Living area
- 79 m²
- Volume in cubic meters
- 330 m³
Layout
- Number of rooms
- 2 rooms (1 bedroom)
- Number of bath rooms
- 1 bathroom and 1 separate toilet
- Bathroom facilities
- Walk-in shower, bath, and sink
- Number of stories
- 1 story
- Facilities
- Elevator, mechanical ventilation, and TV via cable
Energy
- Energy label
- Insulation
- Double glazing
- Heating
- CH boiler
- Hot water
- CH boiler
- CH boiler
- Remeha Tzerra (gas-fired combination boiler from 2014, in ownership)
Cadastral data
- AMSTERDAM Q 8385
- Cadastral map
- Ownership situation
- Full ownership
- AMSTERDAM Q 8385
- Cadastral map
- Ownership situation
- Full ownership
Garage
- Type of garage
- Underground parking and parking place
VVE (Owners Association) checklist
- Registration with KvK
- Yes
- Annual meeting
- Yes
- Periodic contribution
- Yes (€ 180.00 per month)
- Reserve fund present
- Yes
- Maintenance plan
- Yes
- Building insurance
- Yes
Photos 28
© 2001-2024 funda



























