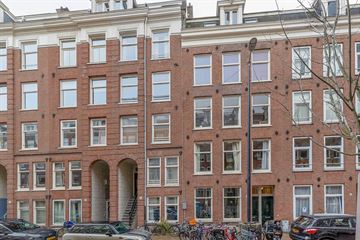
Description
Sfeervolle benedenwoning met een nieuwe fundering en een besloten achtertuin met ochtend- en avondzon.
Gelegen in een rustige straat nabij het Hugo de Grootplein en de Jordaan.
Indeling :
Portiek, voordeur, hal met garderoberuimte, trapkast/berging, toilet met fonteintje, kast voor de wasmachine en droger.
Ruime slaapkamer aan de voorzijde van de woning met aansluitend een grote inloopkast voor al uw kleding en schoenen.
Grote badkamer met inloopdouche, glazen douchewand, wastafelmeubel met dubbele wastafel, spiegel, verlichting en handdoekradiator. De badkamer heeft ook vloerverwarming.
Woonkamer met sfeervolle elektrische haard en aansluitingen voor de flatscreen televisie.
Open keuken welke is voorzien van een kastenwand met inbouwapparatuur, oven, koelkast, vriezer, koffiemachine en kastruimte. Kookeiland met gaskookplaat, vaatwasser, afzuigkap en een stenen aanrechtblad.
Openslaande deuren naar de achtertuin op het oosten met zon in de ochtend en in de namiddag. De achtertuin is voorzien van een houten vlonder, houten schuttingen en plantenbakken met leilindes.
Kenmerken :
- Eigen grond
- Vloerverwarming
- Veel vaste kastruimte
- 57m2 wonen en 22m2 tuin
- Fundering vernieuwd in 2012
- Goed functionerende VVE, 75 euro per maand
- Goede isolatie, dubbel; glas en energielabel B
Locatie ; nabij het Hugo de Grootplein met allerhande winkels, terrassen en restaurants. De visboer, de kaasboer, de bakker en de stomerij zijn om de hoek en onderweg kunt u even stoppen bij Cafe de Oude Schaeper of bij Morgan & Mees. De Albert Heijn is 5 minuten wandelen en op 800 meter ligt de Jordaan. Bus en tram stoppen om de hoek en een parkeervergunning kunt u hier nog vlot verkrijgen.
***************
Comfortable ground floor one bedroom apartment with its own porch and a backyard of 22m2 on the east.
Located in a quiet street in the Frederik Hendrikbuurt near the Hugo de Grootplein and the Jordaan.
Layout: Porch, front door, hall with wardrobe and stair cupboard/storage room.
Well insulated bedroom at the front of the house with a spacious walk-in closet.
Toilet with hand basin, separate cupboard for washing machine and dryer, large bathroom with walk-in shower, washbasin with double sink, mirror and towel radiator.
Living room with patio doors to the backyard and an open kitchen which is equipped with a cupboard wall with built-in appliances, oven, fridge, freezer, coffee machine and cupboard space. Kitchen island with gas hob, dishwasher, extractor hood and a stone worktop.
Decorative fireplace with remote controlled electric fireplace and connection for your flat screen TV.
Highlights :
- Own ground
- Underfloor heating
- Lots of closet space
- 57m2 living and 22m2 garden
- Foundation renewed in 2012
- Well-functioning VVE, 75 euros per month
Location; near the Hugo de Grootplein with all kinds of shops, terraces and restaurants. The fishshop, the cheeseshop, the bakery and the dry cleaners are all around the corner and on the way you can stop at Cafe de Oude Schaaper or at Morgan & Mees. The Albert Heijn supermarket is a 5-minute walk and the Jordaan is 800 meters away. Bus and tram stop around the corner and you can easily obtain a parking permit here.
Features
Transfer of ownership
- Last asking price
- € 495,000 kosten koper
- Asking price per m²
- € 8,684
- Status
- Sold
- VVE (Owners Association) contribution
- € 75.00 per month
Construction
- Type apartment
- Ground-floor apartment (apartment with open entrance to street)
- Building type
- Resale property
- Construction period
- 1906-1930
- Type of roof
- Combination roof covered with asphalt roofing and roof tiles
Surface areas and volume
- Areas
- Living area
- 57 m²
- Exterior space attached to the building
- 22 m²
- Volume in cubic meters
- 141 m³
Layout
- Number of rooms
- 2 rooms (1 bedroom)
- Number of bath rooms
- 1 bathroom and 1 separate toilet
- Bathroom facilities
- Shower, double sink, underfloor heating, and washstand
- Number of stories
- 1 story
- Located at
- Ground floor
- Facilities
- Mechanical ventilation and TV via cable
Energy
- Energy label
- Insulation
- Roof insulation, double glazing, insulated walls and floor insulation
- Heating
- CH boiler
- Hot water
- CH boiler
- CH boiler
- HR Combi (gas-fired combination boiler from 2015, in ownership)
Cadastral data
- AMSTERDAM Q 9052
- Cadastral map
- Ownership situation
- Full ownership
Exterior space
- Location
- In residential district
- Garden
- Back garden
- Back garden
- 22 m² (5.00 metre deep and 4.31 metre wide)
- Garden location
- Located at the east
Storage space
- Shed / storage
- Built-in
- Insulation
- Roof insulation, double glazing, eco-building, partly double glazed, no cavity wall, insulated walls, floor insulation, completely insulated and secondary glazing
Parking
- Type of parking facilities
- Paid parking, public parking and resident's parking permits
VVE (Owners Association) checklist
- Registration with KvK
- Yes
- Annual meeting
- Yes
- Periodic contribution
- Yes (€ 75.00 per month)
- Reserve fund present
- Yes
- Maintenance plan
- Yes
- Building insurance
- Yes
Photos 35
© 2001-2025 funda


































