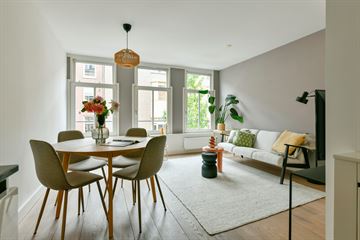
Description
Very attractive 2/3-room apartment of approximately 47 m² with balcony in the popular district of Amsterdam West! This fine apartment on the second floor is practically laid out and offers a spacious and bright living room, open kitchen and a large bedroom with patio doors to the balcony and access to an extra room.
The apartment is located in a quiet street, close to the bustling center of Amsterdam, the Jordaan and the popular Westerpark. An ideal property for those looking for a nice place to live with the coziness of the city within easy reach!
Layout:
Through the common staircase you reach the entrance of the apartment on the second floor. The bright living room is located at the front and has large windows that let in lots of daylight. Following is an open kitchen, equipped with various appliances. The kitchen has ample storage space and is practical.
At the rear is the spacious bedroom with access to the balcony. This room offers enough space for a double bed and a closet. The balcony is a wonderful place to relax and overlooks the peaceful courtyard gardens. Adjacent to the bedroom is an additional room. This room is ideal as a home office or a walk-in closet. The bathroom has a shower, sink and toilet.
Location:
The house is conveniently located near the cozy Hugo de Grootplein, where everything that makes the neighborhood so attractive is within easy reach. On the square there are several cafes, restaurants, coffee bars and stores for daily groceries. You can easily reach Morgan & Mees, Cafecito and Two Chefs on foot. Around the corner you will find several stores, such as an Albert Heijn, a bakery and a fish store. A walk along Bloemgracht or Westerstraat will take you to the Jordaan in no time.
Details:
- Built circa 1892
- Living area approx 47 m² (measurement report available)
- Located on private land, no lease hold
- Foundation for purposes of division permit renewed
- Spacious balcony at the rear
- Energy label C
- Active VvE with a monthly contribution of € 97,51
- Located in a quiet street, near Westerpark and Jordaan
- Delivery in consultation
Features
Transfer of ownership
- Last asking price
- € 450,000 kosten koper
- Asking price per m²
- € 9,574
- Status
- Sold
- VVE (Owners Association) contribution
- € 97.51 per month
Construction
- Type apartment
- Upstairs apartment (apartment)
- Building type
- Resale property
- Year of construction
- 1892
Surface areas and volume
- Areas
- Living area
- 47 m²
- Exterior space attached to the building
- 3 m²
- Volume in cubic meters
- 117 m³
Layout
- Number of rooms
- 3 rooms (1 bedroom)
- Number of bath rooms
- 1 bathroom
- Bathroom facilities
- Shower, toilet, and sink
- Number of stories
- 1 story
- Located at
- 2nd floor
Energy
- Energy label
- Insulation
- Energy efficient window
- Heating
- CH boiler
- Hot water
- CH boiler
- CH boiler
- Intergas compact HRE (gas-fired combination boiler from 2012, in ownership)
Cadastral data
- AMSTERDAM Q 8876
- Cadastral map
- Ownership situation
- Full ownership
Exterior space
- Location
- In residential district
- Balcony/roof terrace
- Balcony present
Parking
- Type of parking facilities
- Resident's parking permits
VVE (Owners Association) checklist
- Registration with KvK
- Yes
- Annual meeting
- Yes
- Periodic contribution
- Yes (€ 97.51 per month)
- Reserve fund present
- Yes
- Maintenance plan
- No
- Building insurance
- Yes
Photos 16
© 2001-2024 funda















