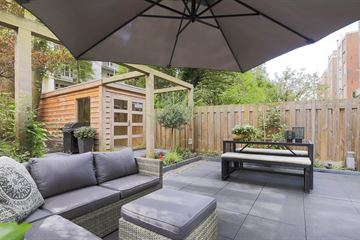
Description
PLEASE CONTACT US VIA EMAIL TO RECEIVE A VIEWING LINK OR FOR ANY OTHER QUESTIONS, AS WE ARE NOT AVAILABLE BY PHONE\*
Exclusive and Stylishly Renovated 3-room Ground Floor Apartment in de Pijp!
Proudly presenting this luxurious 3-room ground floor apartment spanning 108 m2 (incl. guesthouse), surrounded by a spacious sunny south-facing garden and a contemporary guesthouse. Located in the vibrant de Pijp, this 1902 residence, meticulously renovated in 2017, offers everything an urban enthusiast could desire:
- Spacious bedrooms & 2 elegant bathrooms.
- Multi-purpose guesthouse of 10 m2 with bedroom & bathroom.
- Charming herringbone parquet floors & high-quality finishes.
- Comprehensive kitchen with top-notch appliances including Quooker & steam oven.
- Enchanting 75 m2 garden, impeccably landscaped.
- Energy label B - equipped with double glazing and HR++ glass for optimal insulation.
- Homeowners' association (VvE) service charge €130,- per month.
Location is everything! You're situated right in the heart of lively de Pijp, encircled by popular restaurants like Volt and Fuel, the iconic Albert Cuyp market, and cultural gems such as the Rijksmuseum and the Stedelijk Museum. For peace and relaxation, the Sarphatipark is just a short stroll away. Transportation? Excellent! The North/South metro line, numerous bus and tram stops are a stone's throw away, and major highways like the A10, A2, and A4 are easily accessible.
Special Features:
- Property is freehold.
- Ground floor living area: approx. 98 m2
- Guesthouse usable area: approx. 10 m2
- Stable homeowners' association managed in-house, transitioning to professional management by the end of 2023.
- Ample parking opportunities & short waiting time for parking permit.
- Spacious motorcycle/bicycle storage in the street.
- Transfer by mutual agreement.
- Non-occupancy clause applicable.
Don't miss out on this unique opportunity to secure a slice of paradise in de Pijp. Viewings are now available. Transfer by mutual agreement.
Features
Transfer of ownership
- Last asking price
- € 995,000 kosten koper
- Asking price per m²
- € 9,213
- Status
- Sold
- VVE (Owners Association) contribution
- € 130.00 per month
Construction
- Type apartment
- Ground-floor apartment (apartment with open entrance to street)
- Building type
- Resale property
- Year of construction
- 1902
- Type of roof
- Flat roof covered with asphalt roofing
Surface areas and volume
- Areas
- Living area
- 108 m²
- Volume in cubic meters
- 326 m³
Layout
- Number of rooms
- 4 rooms (3 bedrooms)
- Number of bath rooms
- 3 bathrooms and 1 separate toilet
- Bathroom facilities
- Double sink, 3 walk-in showers, bath, 2 toilets, underfloor heating, and 2 washstands
- Number of stories
- 1 story
- Located at
- Ground floor
- Facilities
- Passive ventilation system
Energy
- Energy label
- Insulation
- Double glazing, energy efficient window, insulated walls and floor insulation
- Heating
- CH boiler
- Hot water
- CH boiler
Cadastral data
- AMSTERDAM V 9809
- Cadastral map
- Ownership situation
- Full ownership
Exterior space
- Location
- In centre and in residential district
- Garden
- Back garden
- Back garden
- 74 m² (11.50 metre deep and 6.46 metre wide)
- Garden location
- Located at the south
Parking
- Type of parking facilities
- Paid parking and resident's parking permits
VVE (Owners Association) checklist
- Registration with KvK
- Yes
- Annual meeting
- Yes
- Periodic contribution
- Yes (€ 130.00 per month)
- Reserve fund present
- Yes
- Maintenance plan
- No
- Building insurance
- Yes
Photos 37
© 2001-2024 funda




































