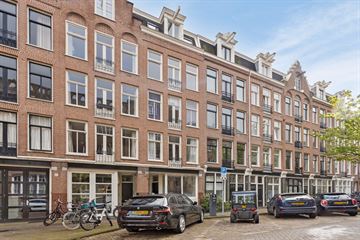
Description
*** this property is listed by a MVA Certified Expat Broker ***
In the heart of the popular Pijp area, we offer this charming two-room apartment (45 m²) located on freehold land!
AREA AND ACCESSIBILITY
The apartment is situated in the lively Pijp neighborhood, on the popular Van Ostadestraat. Around the corner lies Sarphatipark, as well as Ferdinand Bolstraat and Albert Cuypmarkt. Additionally, the area boasts a wide selection of shops, delightful cafes, and restaurants. Accessibility is excellent; the A2 and A10 motorway entrances are just a few minutes' drive away. Furthermore, there are several bus and tram connections nearby, as well as a metro station on the North-South line.
LAYOUT (see floor plans)
The property is located on the first floor and features a cozy living room with a semi-open kitchen from 2021 equipped with various built-in appliances. The balcony with afternoon sun is accessible from the living room. The bedroom is tastefully separated from the living room by a steel door with glass. The bathroom includes a shower, toilet, and sink. The entire property boasts a beautiful PVC herringbone floor.
This is a delightful residence on Van Ostadestraat, offering all the conveniences the neighborhood has to offer, just steps away!
DETAILS
- Property is on freehold land.
- Old age clause applies.
- Asbestos clause applies.
- VvE (Homeowners Association) contribution is €79 per month.
- All electrical wiring, radiators, and central heating were replaced in 2021.
- Protected city or villagescape.
- Energy label C.
OWNERSHIP
The property is located on freehold land.
SUSTAINABILITY
This property has an energy label C. Interested in making this home more sustainable? Check the brochure for ideas on what you can do.
CADASTRAL DESIGNATION
The (sub)apartment right, comprising the exclusive right to use the residence located on the first floor of the building at 1072 TA Amsterdam, Van Ostadestraat 58-1, known locally, municipality of Amsterdam, section V, complex designation 10778 A, apartment index 3, representing one-fourth (1/4) undivided interest in the community.
HOMEOWNERS ASSOCIATION
The Homeowners Association is named "Vereniging Van Eigenaars Van Ostadestraat 58 te Amsterdam" and is self-managed. The monthly contribution is €79. A maintenance plan (MJOP) is in place.
Features
Transfer of ownership
- Last asking price
- € 425,000 kosten koper
- Asking price per m²
- € 9,444
- Status
- Sold
- VVE (Owners Association) contribution
- € 79.00 per month
Construction
- Type apartment
- Upstairs apartment (apartment)
- Building type
- Resale property
- Year of construction
- 1901
- Specific
- Protected townscape or village view (permit needed for alterations)
- Type of roof
- Combination roof
Surface areas and volume
- Areas
- Living area
- 45 m²
- Exterior space attached to the building
- 5 m²
- Volume in cubic meters
- 147 m³
Layout
- Number of rooms
- 2 rooms (1 bedroom)
- Number of bath rooms
- 1 bathroom
- Bathroom facilities
- Shower, toilet, sink, and washstand
- Number of stories
- 1 story
- Located at
- 2nd floor
- Facilities
- Mechanical ventilation and passive ventilation system
Energy
- Energy label
- Insulation
- Energy efficient window and floor insulation
- Heating
- CH boiler
- Hot water
- CH boiler
- CH boiler
- Intergas Kombi Kompakt HR eco 24 (2021, in ownership)
Cadastral data
- AMSTERDAM V 10778
- Cadastral map
- Ownership situation
- Full ownership
Exterior space
- Balcony/roof terrace
- Balcony present
Parking
- Type of parking facilities
- Paid parking, public parking and resident's parking permits
VVE (Owners Association) checklist
- Registration with KvK
- Yes
- Annual meeting
- Yes
- Periodic contribution
- Yes (€ 79.00 per month)
- Reserve fund present
- Yes
- Maintenance plan
- Yes
- Building insurance
- Yes
Photos 28
© 2001-2024 funda



























