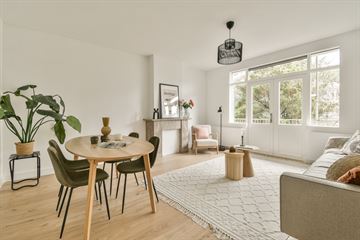
Description
Lovely spacious 3-room flat of 75 m² on the first floor with large balcony of 10.5 m² facing east located in De Baarsjes, in a quiet street with a wide range of restaurants, cafes, shops, etc. in the immediate vicinity.
The flat has a nice layout and is bright, at the rear adjacent to the living room is a spacious balcony with lovely views of the green courtyard gardens.
In addition, it has an energy label C, new window frames everywhere with double glazing and facade insulation.
Layout:
Entrance on the first floor, spacious hallway with access to all rooms. At the front a large master bedroom with French balcony with French doors. The second bedroom is also located at the front. At the rear a nice living room with French doors to the balcony. The kitchen is closed and equipped with, among other things, a dishwasher, hob with extractor hood, fridge and freezer. The balcony can also be accessed via the kitchen. The hallway provides access to the bathroom with spacious shower, washbasin, toilet and washing machine connection.
Surroundings:
Right around the corner from Admiraal de Ruijterweg, which flows into Clercqstraat towards the city centre. There is a wide range of shops for daily shopping here and the catering industry is also well represented. Tram and bus connections are within walking distance and by car you can easily leave the city via the RingA10 west.
Details:
- Living area approximately 75 m² and a balcony of 10.5 m², NEN 2580 report available;
- Foundations investigation from 2021 from which a code II has emerged;
- Good insulation, energy label C, double glazing and facade insulation;
- Neat laminate flooring in the flat;
- VvE has just been established and will be started;
- Located on leasehold land of the municipality of Amsterdam, the current annual canon amounts to € 379,24 and is indexed annually. The current period runs until 30 September 2046;
- old-age/asbestos/non-residential clause/as-is-where-is applicable;
- delivery can be soon.
Features
Transfer of ownership
- Last asking price
- € 585,000 kosten koper
- Asking price per m²
- € 7,800
- Status
- Sold
Construction
- Type apartment
- Upstairs apartment (apartment)
- Building type
- Resale property
- Year of construction
- 1922
Surface areas and volume
- Areas
- Living area
- 75 m²
- Exterior space attached to the building
- 11 m²
- Volume in cubic meters
- 247 m³
Layout
- Number of rooms
- 3 rooms (2 bedrooms)
- Number of bath rooms
- 1 bathroom
- Bathroom facilities
- Shower, toilet, and washstand
- Number of stories
- 1 story
- Located at
- 1st floor
- Facilities
- Mechanical ventilation
Energy
- Energy label
- Insulation
- Double glazing
- Heating
- CH boiler
- Hot water
- CH boiler
- CH boiler
- Gas-fired combination boiler from 2021, in ownership
Cadastral data
- SLOTEN C 12303
- Cadastral map
- Ownership situation
- Municipal long-term lease (end date of long-term lease: 30-09-2046)
- Fees
- € 379.24 per year with option to purchase
Exterior space
- Balcony/roof terrace
- Balcony present
Parking
- Type of parking facilities
- Paid parking, public parking and resident's parking permits
VVE (Owners Association) checklist
- Registration with KvK
- Yes
- Annual meeting
- No
- Periodic contribution
- No
- Reserve fund present
- No
- Maintenance plan
- No
- Building insurance
- Yes
Photos 29
© 2001-2025 funda




























