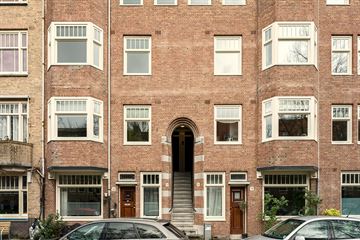
Description
Van Tuyll van Serooskerkenweg 104-2, 1076 JR Amsterdam
Situated at a fantastic location in the popular Stadionbuurt, we offer this comfortable and bright apartment (approx. 80m²)! The property is located on the second floor and features a spacious living room with authentic en-suite doors, two bedrooms and a lovely balcony. It's delightful living on the tranquil Van Tuyll van Serooskerkenweg, with all the conveniences of Amsterdam Oud-Zuid just a stone's throw away.
Location and accessibility:
The apartment is located on the popular Van Tuyll van Serooskerkenweg. This wide, green street in beautiful Amsterdam Zuid is served by a wide range of amenities. The area is characterised by its quietness, charming 1930s properties with authentic features and plenty of outside green space; it is a very child-friendly part of the city. The apartment is well-located for the Olympic Stadium, the Zuidas business district and a number of primary and secondary schools (including the British School of Amsterdam). For your everyday shopping needs, the apartment is conveniently located for a baker, butcher, supermarket and delicatessen. The new shopping centre on the Stadionplein and the Beethovenstraat with its shops, cafés, bars, restaurants and boutiques are all within walking distance as well. The popular little Saturday market on the Stadionplein is another great option. Anyone interested in sport and recreation will enjoy the Amstelpark, Vondelpark or Beatrixpark.
There is plenty of on-street parking outside the property. Two parking permits can be obtained without the need to put your name on a waiting list. They allow you to park on the street outside the apartment and use the underground car park on the Stadionplein. Station Zuid/WTC - with its buses, trams, trains and metros in every direction - is within walking distance of the apartment and various bus and tram stops can be found on the Stadionweg and Stadionplein too. The apartment is also easy to access by car via the A10 ring road (via the Zuid and RAI junctions: S108 and S109). The centre of Amsterdam and the city’s other urban districts are just several minutes’ away by bicycle.
Layout
Through the stone staircase, you reach the communal entrance.
Second floor
Entrance. The hallway provides access to all rooms. The living room area is located at the front of the apartment and features a cozy fireplace. Through the en-suite with authentic stained glass details, you reach the dining area, located at the rear. This room provides access to the balcony through French doors. The entire living area offers ample built-in storage. From the dining area, you also have access to the semi-open kitchen, equipped with a dishwasher, induction hob, refrigerator, freezer, oven, and sink. Centrally located in the apartment, the bathroom featuring a sink with cabinet, bathtub with shower, and toilet. At the front, you will find the spacious master bedroom and a second well-sized bedroom at the rear.
Van Tuyll van Serooskerkenweg:
Frederik W.C.H. Baron Van Tuyll van Serooskerken (1851-1924), the first chairman of the Dutch Olympic Committee. (Source: City Atlas Amsterdam)
Features
- Apartment right approx. 80m² (NEN 2580 report available)
- Energy label B
- Two bedrooms
- Lovely balcony
- Active and healthy VvE with 20 members, professionally managed
- VvE contribution € 135,- per month
- MJOP available
- Leasehold: AB 2016 applicable (fixed until 2054). Canon: € 651.60 per year (valid until November 15, 2054)
- Delivery in consultation, can be quick
This information has been compiled by us with due care. However, we accept no liability for any incompleteness, inaccuracies, or otherwise, or the consequences thereof. All specified dimensions and areas are indicative. The buyer has his own duty to investigate all matters that are important to him or her. With regard to this property, the broker is an advisor to the seller. We advise you to engage an expert (NVM) broker who guides you through the purchasing process. If you have specific wishes regarding the property, we advise you to make this known to your purchasing broker in a timely manner and to independently investigate this. If you do not engage an expert representative, you consider yourself competent enough by law to oversee all matters of importance.
Features
Transfer of ownership
- Last asking price
- € 600,000 kosten koper
- Asking price per m²
- € 7,500
- Service charges
- € 135 per month
- Status
- Sold
- VVE (Owners Association) contribution
- € 135.00 per month
Construction
- Type apartment
- Mezzanine (apartment)
- Building type
- Resale property
- Year of construction
- 1930
- Type of roof
- Gable roof
Surface areas and volume
- Areas
- Living area
- 80 m²
- Exterior space attached to the building
- 3 m²
- Volume in cubic meters
- 265 m³
Layout
- Number of rooms
- 4 rooms (2 bedrooms)
- Number of bath rooms
- 1 bathroom
- Bathroom facilities
- Bath, toilet, sink, and washstand
- Number of stories
- 1 story
- Located at
- 2nd floor
- Facilities
- Passive ventilation system and TV via cable
Energy
- Energy label
- Insulation
- Double glazing and insulated walls
- Heating
- CH boiler
- Hot water
- CH boiler
- CH boiler
- Kombi Kompakt HRE 24/18 A (gas-fired combination boiler from 2019, in ownership)
Cadastral data
- AMSTERRDAM AB 2500
- Cadastral map
- Ownership situation
- Municipal ownership encumbered with long-term leaset
- Fees
- € 651.60 per year with option to purchase
Exterior space
- Location
- Alongside a quiet road and in residential district
- Balcony/roof terrace
- Balcony present
Parking
- Type of parking facilities
- Public parking and resident's parking permits
VVE (Owners Association) checklist
- Registration with KvK
- Yes
- Annual meeting
- Yes
- Periodic contribution
- Yes (€ 135.00 per month)
- Reserve fund present
- Yes
- Maintenance plan
- Yes
- Building insurance
- Yes
Photos 28
© 2001-2024 funda



























