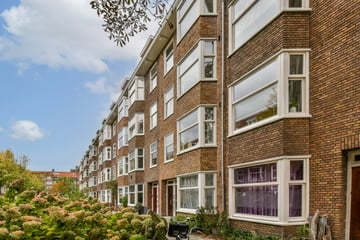
Description
***This Property is listed by a MVA Certified Expat Broker***
Rare opportunity! Beautifully renovated 60 m² apartment on private land, with a sunny west-facing balcony and located in the heart of Amsterdam-West. Ready-to-move-in home in a quiet street, but within walking distance of the vibrant city life!
This charming apartment is located on the second floor of a characteristic building from 1935, which was renovated in 2015 while retaining original details such as stained glass and authentic doors. The home is light, spacious and offers everything you need for comfortable living in the city.
Layout:
Upon entering, you immediately feel the warm and cozy atmosphere. The bright dining room with bay window at the front is openly connected to the modern kitchen, equipped with high-quality appliances such as a gas hob, dishwasher, combi oven, fridge-freezer and a handy Quooker. The open layout makes this space perfect for cooking and socializing with friends or family.
In the middle of the home are beautiful en-suite sliding doors with stained glass windows, which form an elegant separation between the kitchen and the living room. This living room is also ideal as a second bedroom, which gives the house a lot of flexibility. In addition to the living room and the kitchen, there is a spacious bedroom. From both the living room and the bedroom you have access to the sunny balcony facing west, where you can enjoy the afternoon and evening sun.
The modern bathroom is stylish and practically laid out, with a walk-in shower, washbasin and toilet. There is also plenty of storage space thanks to the smart built-in wardrobes, including a separate room for the washing machine and dryer.
Location:
Located in the popular and child-friendly Westindische neighborhood, between the Vondelpark and the Rembrandtpark, you live in a quiet street with all the advantages of the city within easy reach. Enjoy a cappuccino at Coffee & Juices around the corner, or dine at the well-known hotspots such as Bartack, Café Oslo and the Vegan Junkfood Bar. Within a 5-minute walk you are in the Vondelpark, and within 10 minutes by bike you are in the heart of the city. The A10 ring road can be reached within 2 minutes. There are also numerous gyms and yoga studios in the area, for the necessary exercise and relaxation.
Special features:
* Living area 60 m²
* Private land
* Sunny balcony facing west
* High-quality renovation in 2015
* Original 1930s details such as stained glass windows
* Active and healthy VvE (service costs € 68 per month)
* Wooden floor (parquet) throughout the apartment
* Flexible layout with the possibility of a second bedroom
* Energy label D (old label from 2015)
* Parking possible in permit area West-1.3, relatively easy on the street
* Delivery in consultation, can be quick
The living area has been determined in accordance with the Measurement Instruction of the NVM.
The Measurement Instruction is based on the NEN2580. The Measurement Instruction is intended to apply a more unambiguous way of measuring to give an indication of the usable area. The Measurement Instruction does not completely rule out differences in measurement results, for example due to differences in interpretation, rounding off or limitations when performing the measurement.
All information has been compiled by us with the necessary care based on data from the seller (and/or third parties). However, no liability is accepted on our part for any incompleteness, inaccuracy or otherwise, or the consequences thereof, and we expressly point out the buyer's legal duty to investigate.
Interested in this house?
Contact your own NVM purchasing agent immediately.
Your NVM purchasing agent will stand up for your interests and save you time, money and worries.
You can find the addresses of fellow NVM purchasing agents on Funda.
Features
Transfer of ownership
- Last asking price
- € 550,000 kosten koper
- Asking price per m²
- € 9,167
- Status
- Sold
- VVE (Owners Association) contribution
- € 68.00 per month
Construction
- Type apartment
- Upstairs apartment (apartment)
- Building type
- Resale property
- Year of construction
- 1935
Surface areas and volume
- Areas
- Living area
- 60 m²
- Exterior space attached to the building
- 6 m²
- Volume in cubic meters
- 195 m³
Layout
- Number of rooms
- 3 rooms (2 bedrooms)
- Number of bath rooms
- 1 bathroom
- Bathroom facilities
- Walk-in shower, toilet, and washstand
- Number of stories
- 1 story
- Located at
- 2nd floor
- Facilities
- TV via cable
Energy
- Energy label
- Insulation
- Double glazing
- Heating
- CH boiler
- Hot water
- CH boiler
- CH boiler
- Intergas (gas-fired combination boiler from 2015, in ownership)
Cadastral data
- SLOTEN (NH) M 2121
- Cadastral map
- Ownership situation
- Full ownership
Exterior space
- Location
- Alongside a quiet road and in residential district
- Balcony/roof terrace
- Balcony present
VVE (Owners Association) checklist
- Registration with KvK
- Yes
- Annual meeting
- Yes
- Periodic contribution
- Yes (€ 68.00 per month)
- Reserve fund present
- Yes
- Maintenance plan
- Yes
- Building insurance
- Yes
Photos 28
© 2001-2025 funda



























