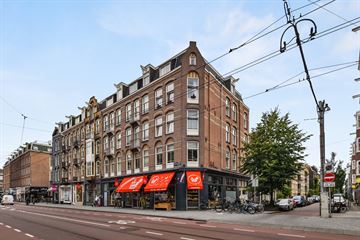
Description
Charming and perfectly laid out 2-room apartment of approx. 37 m2 on the first floor, at the quiet rear, in the middle of the bustling Pijp. The house is located on freehold land!
LAYOUT
You can reach this apartment on the first floor at the rear via the communal staircase. You enter the bright and spacious living room with open kitchen and a ceiling height of 2.80 m! The open kitchen is equipped with various built-in appliances, including a dishwasher, combi oven, 4-burner gas hob and a free-standing stainless steel fridge/freezer combination. The French doors at the rear provide a nice indoor/outdoor feeling. There is a possibility to place a floating balcony at the rear. From the living room there is access via a hall to the bright bedroom, which is spacious enough for a double bed and a wardrobe. The bathroom has a toilet, washbasin, walk-in shower and design radiator. There is also a separate room for the washing machine, dryer and central heating boiler. There is a beautiful wooden lamel parquet floor throughout the entire house!
PARTICULARITIES
- Atmospheric and perfectly laid out 2-room apartment of 36.8 m2 (NEN 2580 report available)
- Located on freehold land
- Possibility to create a balcony at the rear. For this, the buyer must apply for a permit and permission from the VvE.
- Energy label C
- Foundation renewed in 2005
- The VVE is professionally managed by Delair Vastgoed management, the monthly service costs are € 51.70.
- Possibility to take over the entire furniture
- Non-self-occupancy clause applies
SURROUNDINGS
You will find all conceivable amenities within walking distance and in the vicinity. For daily shopping you can go to the city market, various supermarkets and/or local shops. In the immediate vicinity you will find several primary schools, secondary schools and daycare centers, making this neighborhood ideal for families. The famous Albert Cuyp market and the cozy cafes on the Amstel and Weesperzijde are also just a stone's throw away.
For sports enthusiasts, there are various sports facilities (tennis club Rivierenbuurt, various rowing clubs on the Amstel, etc.). For recreation, the Sarphati Park and the Beatrix Park are a few minutes away. The Vondelpark is a 10-minute bike ride away.
The accessibility of the apartment is also excellent. Trams 3 and 4 stop in front of the door, but the Ring A10 can also be reached within a few minutes by car. Metro stop “De Pijp” with the North-South line is only 3 minutes by bike.
GENERAL
All information contained in this offer has been compiled by us with great care.
However, we accept no liability with regard to this information, nor can any rights be derived from the information provided.
We would be happy to make an appointment for a viewing with you without obligation!
Features
Transfer of ownership
- Last asking price
- € 369,000 kosten koper
- Asking price per m²
- € 9,973
- Status
- Sold
- VVE (Owners Association) contribution
- € 51.70 per month
Construction
- Type apartment
- Upstairs apartment (apartment)
- Building type
- Resale property
- Year of construction
- 1905
- Specific
- Protected townscape or village view (permit needed for alterations)
Surface areas and volume
- Areas
- Living area
- 37 m²
- Volume in cubic meters
- 126 m³
Layout
- Number of rooms
- 2 rooms (1 bedroom)
- Number of bath rooms
- 1 bathroom
- Bathroom facilities
- Walk-in shower, toilet, sink, and washstand
- Number of stories
- 1 story
- Located at
- 2nd floor
Energy
- Energy label
- Heating
- CH boiler
- Hot water
- CH boiler
- CH boiler
- Gas-fired combination boiler, in ownership
Cadastral data
- AMSTERDAM V 10609
- Cadastral map
- Ownership situation
- Full ownership
Exterior space
- Location
- In centre
Parking
- Type of parking facilities
- Paid parking, public parking and resident's parking permits
VVE (Owners Association) checklist
- Registration with KvK
- Yes
- Annual meeting
- Yes
- Periodic contribution
- Yes (€ 51.70 per month)
- Reserve fund present
- Yes
- Maintenance plan
- No
- Building insurance
- Yes
Photos 17
© 2001-2024 funda
















