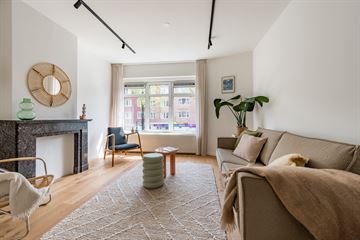
Description
COMPLETELY RENOVATED 2-BEDROOM APARTMENT WITH WEST-FACING BALCONY IN DE PIJP!
Located on a beautiful street in the popular and bustling De Pijp neighborhood, we present this spacious and fully move-in ready apartment with 2 bedrooms and a balcony. For those who want to experience true Amsterdam living, this is a dream spot: classic early 20th-century architecture, while all the popular hotspots that make De Pijp so desirable are just a stone's throw away – think Albert Cuyp Market, the cafes along the Amstel River, and Sarphatipark. Since the property was completely renovated in 2020, the house is fresh, new, and ready for the next owner to move in. Are you the lucky new resident of this delightful spot in Amsterdam?
Contact us quickly and you might soon enjoy the ultimate Amsterdam city life!
About the Location and the Neighborhood:
The property is located on the bustling Van Woustraat in a fantastic location in the heart of De Pijp. The accessibility and proximity to public transportation are excellent. There are several tram stops nearby, Metro Station De Pijp is a 15-minute walk or a few minutes by bike, and both Amstel and RAI train stations are about a 5-minute bike ride away.
Since Van Woustraat is a shopping street, there are several supermarkets and specialty stores within a stone's throw, with the nearest Albert Heijn just 350 meters away. The lively Albert Cuyp Market is also within walking distance, as are all the other hotspots that give De Pijp its good name.
Layout of the House:
Ground Floor:
Closed entrance with doorbell and/or intercom.
First Floor Apartment:
Through the shared staircase, we reach the apartment on the first floor of the building.
Behind the front door, we find the entrance hall with doors on either side leading to the 2 bedrooms of the apartment. Both bedrooms are of a good size; the largest bedroom has built-in closet space, recessed spotlights, and an authentic marble fireplace that adds a lot of character.
Continuing straight ahead from the entrance hall, we enter the cozy living room with an open kitchen. The large windows on both sides of the room guarantee plenty of light, and here too, we see beautiful, modern finishes – while retaining the authentic marble fireplace.
The modern open kitchen is equipped with built-in Bosch appliances: an induction cooktop, oven, microwave, refrigerator, freezer, dishwasher, and an integrated washer-dryer.
Next to the kitchen is a door to the west-facing balcony at the quiet rear of the building. The balcony enjoys afternoon and evening sun and overlooks the green gardens with tall trees behind the property.
From the living room, there is access to the luxurious bathroom with recessed spotlights, a floating toilet, a sink with vanity unit, and a walk-in shower.
The entire apartment is impeccably finished and features an oak laminate parquet floor.
Parking:
There is paid parking around the house, and a parking permit system is in place.
Features of the Property:
- Move-in ready two-bedroom apartment in a great location in De Pijp
- Completely renovated in 2020 with high-quality materials (including oak laminate parquet floor)
- Quietly located west-facing balcony with afternoon and evening sun!
- Centrally located on a shopping street, within walking distance of all amenities
- The current leasehold period is until 31-05-2046, and the annual ground rent is € 477,- (with annual indexation based on inflation). After the current period, the ground rent is fixed perpetually at €878.44
- Given the year of construction of the home, an age clause applies.
- Delivery in consultation
Features
Transfer of ownership
- Last asking price
- € 500,000 kosten koper
- Asking price per m²
- € 7,937
- Status
- Sold
- VVE (Owners Association) contribution
- € 99.35 per month
Construction
- Type apartment
- Upstairs apartment (apartment)
- Building type
- Resale property
- Year of construction
- 1922
- Type of roof
- Flat roof covered with asphalt roofing
Surface areas and volume
- Areas
- Living area
- 63 m²
- Exterior space attached to the building
- 4 m²
- Volume in cubic meters
- 221 m³
Layout
- Number of rooms
- 3 rooms (2 bedrooms)
- Number of bath rooms
- 1 bathroom
- Bathroom facilities
- Walk-in shower, toilet, sink, and washstand
- Number of stories
- 1 story
- Located at
- 1st floor
- Facilities
- Optical fibre and passive ventilation system
Energy
- Energy label
- Insulation
- Energy efficient window
- Heating
- CH boiler
- Hot water
- CH boiler
- CH boiler
- Remeha (gas-fired combination boiler from 2017, in ownership)
Cadastral data
- AMSTERDAM V 11141
- Cadastral map
- Ownership situation
- Municipal ownership encumbered with long-term leaset (end date of long-term lease: 31-05-2046)
- Fees
- € 516.43 per year with option to purchase
Exterior space
- Balcony/roof terrace
- Balcony present
Parking
- Type of parking facilities
- Paid parking and resident's parking permits
VVE (Owners Association) checklist
- Registration with KvK
- Yes
- Annual meeting
- Yes
- Periodic contribution
- Yes (€ 99.35 per month)
- Reserve fund present
- Yes
- Maintenance plan
- Yes
- Building insurance
- Yes
Photos 23
© 2001-2025 funda






















