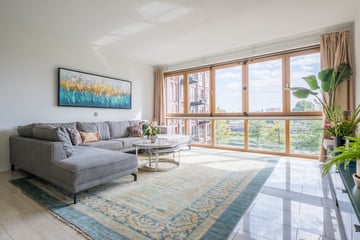
Description
MODERN MAISONETTE + PP ON A FANTASTIC LOCATION ON THE IJ
In a great location on the southern boulevard of the IJhaven, we find this spacious 2-bedroom maisonette. We are in the sought-after Eastern Docklands of Amsterdam, a centrally located district characterized by its modern architecture of international allure. The waterfront location provides a quiet and expansive feeling, while in the area there is always something to do in the many nice cafes and bars.
The neatly maintained maisonette is located in the building 'Katoen' of the apartment complex 'De Loodsen' and has a living area of 114.9 m2. The extra high ceilings of 2.75 meters emphasize the spacious feeling of the house.
Will you soon become the proud owner of this lovely home? Then contact us now for a viewing!
About the location and neighborhood:
The property is located in the Eastern Docklands area, in a central location on the south side of the IJhaven. The area is characterized by a dynamic mix of living and working, which gives a modern blow to the industrial past of the neighborhood. In the immediate vicinity you will find plenty of nice cafes, bars, restaurants and well-known cultural hotspots. A run along the promenade, chill by the waterfront or take a boat ride and maybe even take a dip.... Enjoying recreation near the water certainly comes in handy in a location like this right on the IJ!
For daily shopping you can go to the extensive shopping center 'Brazil' and by bike you are within 5 minutes in the heart of the city. The accessibility of the house by public transport is also excellent: streetcar 26 stops in front of the door and there are several bus stops in the immediate vicinity. By car you can reach the main roads (A1, A2, Ring A10) in no time via the IJ tunnel or Piet Hein tunnel.
LAYOUT
Ground floor:
Beautiful, communal and closed entrance with staircase and elevator.
Maisonette on the 3rd and 4th floor
Entrance on the 4th floor:
We enter the spacious entrance hall which provides access to the 2 bedrooms and the bathroom. The stairs down leads to the living room/kitchen on the 3rd floor.
Both bedrooms are of a good size and nicely finished with a light tiled floor. The high ceiling and large windows provide a spacious ambiance with lots of light.
The neat and complete bathroom has a toilet, double sink with cabinet and a bathtub with shower.
3rd floor:
Down the stairs in the entrance hall we reach the landing/hallway of the 3rd floor. When descending the stairs we see on our right in the hallway the access to the separate laundry room, next to it the guest toilet with hand basin and all the way straight ahead the access to the living room with open kitchen.
The spacious living room is almost 11 meters long by over 5 meters wide and again has an extra high ceiling with room-high windows. Because the room faces south, you enjoy beautiful light throughout the day. This floor is finished with the same tiled floor as in the bedroom.
The modern kitchen with island features an induction stove, oven, steam oven, microwave, refrigerator and dishwasher. Behind the kitchen is a convenient indoor storage room.
Parking and storage:
Private parking and storage in the underground parking garage of the complex. The parking space can be optionally purchased for € 50,000 k.k. There is a communal bicycle shed.
Property features:
- Luxury maisonette with 2 bedrooms in a AAA location on the IJhaven
- Energy label: A
- Open kitchen with cooking island
- The complex has an elevator
- Private parking in the underground parking garage; optionally for sale for € 50,000 k.k.
- Central location in the Eastern Docklands, 5 minutes from Amsterdam city center
- Streetcar and bus stop in front of the door
- Vibrant area within short distance of several hotspots
- The ground lease is perpetual until 31-01-2053
- The VvE is professionally managed by VvE Munnik management. The contribution is € 283.30 per month.
- Delivery in consultation
Features
Transfer of ownership
- Last asking price
- € 750,000 kosten koper
- Asking price per m²
- € 6,522
- Status
- Sold
- VVE (Owners Association) contribution
- € 283.20 per month
Construction
- Type apartment
- Maisonnette (double upstairs apartment)
- Building type
- Resale property
- Year of construction
- 2006
- Type of roof
- Flat roof covered with asphalt roofing
Surface areas and volume
- Areas
- Living area
- 115 m²
- External storage space
- 18 m²
- Volume in cubic meters
- 396 m³
Layout
- Number of rooms
- 3 rooms (2 bedrooms)
- Number of bath rooms
- 1 bathroom and 1 separate toilet
- Bathroom facilities
- Shower, double sink, bath, and washstand
- Number of stories
- 2 stories
- Located at
- 3rd floor
- Facilities
- Elevator and mechanical ventilation
Energy
- Energy label
- Insulation
- Energy efficient window and completely insulated
- Heating
- District heating and complete floor heating
- Hot water
- District heating
Cadastral data
- AMSTERDAM N 4283
- Cadastral map
- Ownership situation
- Ownership encumbered with long-term leaset
- Fees
- Paid until 31-01-2053
Exterior space
- Location
- Along waterway and alongside waterfront
Storage space
- Shed / storage
- Storage box
- Facilities
- Electricity
- Insulation
- No insulation
Garage
- Type of garage
- Parking place
- Insulation
- No insulation
Parking
- Type of parking facilities
- Parking garage
VVE (Owners Association) checklist
- Registration with KvK
- Yes
- Annual meeting
- Yes
- Periodic contribution
- Yes (€ 283.20 per month)
- Reserve fund present
- Yes
- Maintenance plan
- Yes
- Building insurance
- Yes
Photos 35
© 2001-2025 funda


































