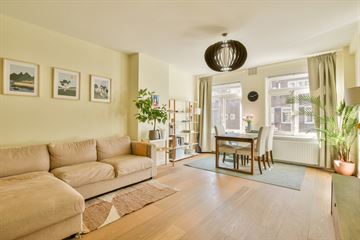
Description
Veeteeltstraat 58
****OPEN DAY 29th JUNE 11:00-13:00******* Please register your interest
Are you looking for an apartment with its own street entrance and no downstairs neighbors? Then we can probably delight you with Veeteeltstraat 58 in Amsterdam.
LAYOUT
Through the private entrance and up the stairs you arrive at the landing. Here you will find a separate toilet and a bathroom. Also, from the landing you have access to the living room with dining room and kitchen. Thanks to its good size, there is enough space here for comfortable seating and dining table. There is a small room adjacent to the street side, which can serve as a study or small bedroom. At the rear is the modern L-shaped kitchen that is closed off from the living room. The bedroom is spacious and located on a quiet street overlooking gardens.
ACCESSIBILITY
Excellent accessibility by both own and public transport. The highways A-1, A-2 and Ring A-10 are easily and very quickly accessible. Within 20 minutes you are at Schiphol Airport. Public transportation in the area is also excellent. Centrally located near Muiderpoort Station, Amstel Station and Science Park Station, where various bus, tram and metro lines take you quickly to your destination. Rather go by bike? Within no time you are in the center of Amsterdam.
ENVIRONMENT
The house is located in the district "Betondorp". The neighborhood is spacious with lots of greenery in the form of gardens, parks (Park Frankendael) and courtyards. In addition, you will find a wide range of stores on the Middenweg, as well as the nearby Christiaan Huygensplein and the brand new Oostpoortgebied.
In short, an ideal location!
PARTICULARS
- Living area 67 m2 (nen-2580 measurement report available)
- Built in 1924
- Spacious living room with closed kitchen
- Two bedrooms
- Active and professionally managed VvE
- VVE costs € 210.23 per month
- Ground lease bought off until November 2054
- Energy label C
- Old age clause and NEN measurement applicable
- Delivery as soon as possible
Features
Transfer of ownership
- Last asking price
- € 425,000 kosten koper
- Asking price per m²
- € 6,343
- Service charges
- € 210 per month
- Status
- Sold
- VVE (Owners Association) contribution
- € 210.23 per month
Construction
- Type apartment
- Upstairs apartment (apartment)
- Building type
- Resale property
- Year of construction
- 1924
Surface areas and volume
- Areas
- Living area
- 67 m²
- External storage space
- 4 m²
- Volume in cubic meters
- 225 m³
Layout
- Number of rooms
- 3 rooms (2 bedrooms)
- Number of stories
- 2 stories
- Located at
- 1st floor
- Facilities
- Mechanical ventilation
Energy
- Energy label
- Heating
- CH boiler
- Hot water
- CH boiler
- CH boiler
- HR-107 ( combination boiler, in ownership)
Cadastral data
- WATERGRAAFSMEEER C 385 A
- Cadastral map
- Ownership situation
- Municipal long-term lease (end date of long-term lease: 15-11-2054)
Exterior space
- Location
- Alongside a quiet road and in residential district
Storage space
- Shed / storage
- Attached brick storage
Parking
- Type of parking facilities
- Paid parking, public parking and resident's parking permits
VVE (Owners Association) checklist
- Registration with KvK
- Yes
- Annual meeting
- Yes
- Periodic contribution
- Yes (€ 210.23 per month)
- Reserve fund present
- Yes
- Maintenance plan
- Yes
- Building insurance
- Yes
Photos 22
© 2001-2025 funda





















