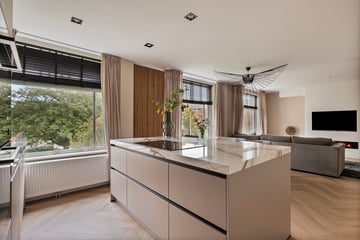
Description
LUXURY LIVING IN THE RIVIERENBUURT!
Home of Orange presents this stunning, modern 113 m² top-floor apartment with an impressive 46 m² rooftop terrace—all on one level at the sought-after Victorieplein in the Rivierenbuurt.
APARTMENT HIGHLIGHTS This sophisticated top-floor home is ready for you to move right in: enjoy a private entrance, spacious high-end kitchen, three generous bedrooms, a sunny west-facing balcony, and an incredible rooftop terrace. Just pack your bags and settle in!
LOCATION & ACCESSIBILITY Nestled in the peaceful area around Victorieplein, between the iconic "Wolkenkrabber" and Rooseveltlaan, this residence combines tranquility with urban convenience. Martin Luther King Park is a 5-minute walk away, ideal for a stroll along the Amstel. Easily accessible: the ring road is nearby, with Amstel Station and tram stops (lines 4, 12, and 25) within walking distance. A variety of shops and cozy restaurants are just around the corner on Rijnstraat, Maasstraat, and Scheldestraat.
LAYOUT
- GROUND FLOOR: Private entrance to the second floor.
- SECOND FLOOR: Spacious hallway, three bedrooms at the rear with access to the sunny west-facing balcony, bright living room with luxury kitchen and island, wine cooler, and Quooker.
- ROOFTOP TERRACE: 46 m² of premium outdoor space, complete with seating area, dining table, and BBQ corner—perfect for sunny days and evenings with family and friends!
SPECIAL FEATURES
- Luxurious 4-room apartment on the top floor
- Fantastic 46 m² rooftop terrace with all-day sun exposure
- West-facing balcony
- Double glazing, herringbone PVC flooring, and high-quality finishes
- Designated municipal monument, with professional HOA management
- Leasehold paid off until 2055, with favorable fixed terms after that
INTERESTED? Schedule your viewing online and come see this dream home!
Features
Transfer of ownership
- Last asking price
- € 925,000 kosten koper
- Asking price per m²
- € 8,186
- Status
- Sold
- VVE (Owners Association) contribution
- € 366.00 per month
Construction
- Type apartment
- Upstairs apartment (apartment)
- Building type
- Resale property
- Year of construction
- 1931
Surface areas and volume
- Areas
- Living area
- 113 m²
- Exterior space attached to the building
- 55 m²
- Volume in cubic meters
- 402 m³
Layout
- Number of rooms
- 4 rooms (3 bedrooms)
- Number of bath rooms
- 1 bathroom and 1 separate toilet
- Number of stories
- 2 stories
- Located at
- 3rd floor
- Facilities
- Mechanical ventilation, passive ventilation system, and TV via cable
Energy
- Energy label
- Insulation
- Double glazing
- Heating
- CH boiler
- Hot water
- Central facility
Cadastral data
- AMSTERDAM V 10258
- Cadastral map
- Ownership situation
- Ownership encumbered with long-term leaset (end date of long-term lease: 15-03-2055)
- Fees
- Paid until 15-03-2055
Exterior space
- Location
- Unobstructed view
- Balcony/roof terrace
- Roof terrace present and balcony present
Parking
- Type of parking facilities
- Paid parking, public parking and resident's parking permits
VVE (Owners Association) checklist
- Registration with KvK
- Yes
- Annual meeting
- Yes
- Periodic contribution
- Yes (€ 366.00 per month)
- Reserve fund present
- Yes
- Maintenance plan
- Yes
- Building insurance
- Yes
Photos 39
© 2001-2025 funda






































