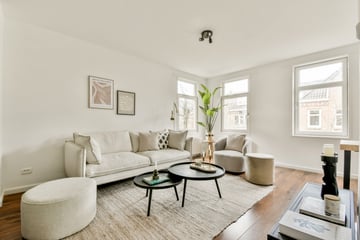
Description
Vincent van Goghstraat 18C
A fine 4-room maisonette of approx. 78 m² with three bedrooms, a sunny balcony facing south and situated on the second and third (the uppermost) floors in a neat property in the popular de Pijp. Leasehold bought out up to and including 1 October 2054.
Location:
The location may be described as central and yet peaceful; on the border of de Pijp and the Rivierenbuurt in a dead-end street. The apartment is in ‘the best of both worlds’, a central and yet peaceful location, with everything that Amsterdam has to offer within easy reach.
For the daily shopping, local shops, speciality shops and a wide range of supermarkets are close by. The friendly and authentically Amsterdam Albert Cuyp market is round the corner.
In the immediate vicinity, e.g. on Gerard Douplein and the Marie Heinekenplein, are numerous welcoming cafés and small eating places, open-air cafés and restaurants with something for everyone: having a drink in an open-air café, elaborate dining or a quick bite. The variety of shops from trendy small shops / boutiques and furniture shops to pharmacies, rounds off what is on offer in the neighbourhood. There are also various hot spots to be found on the Amstel such as Bam Boa, the Ysbreeker and Impero Romano.
The Sarphatipark and the Beatrixpark, both close by, offer a wealth of historic greenery where you can picnic, walk or exercise. The Jozef Israëlskade and the neighbouring Amstelkanaal provide plenty of recreation and offer the chance to moor a boat there.
Th residence is favourably located in relation to the A10 ring road and public transport. Within a radius of 300 metres various frequent trams and buses leave from various bus and tram stops. Additionally, the Noord/Zuidlijn underground is only a 2 minutes’ cycle ride from the apartment.
Layout:
Communal staircase to the entrance on the second floor. You enter the hallway, with a separate toilet, access to all the rooms and the stairs to the floor above.
At the front of the building is the spacious living room which is provided with lots of light as there are windows (with double-glazing) on two sides. The living room has enough space for a lounge area and the creation of a cosy dining area. The kitchen is at the rear of the building and is equipped with various built-in appliances such as a combination oven, induction hob with extractor hood, dishwasher and plenty of storage space. The kitchen provide access to the south-facing balcony. The adjacent (bed) room also provides access to the balcony.
You reach the third floor up the internal staircase, where there are two spacious bedrooms, a laundry room and a spacious bathroom. The bathroom is fitted with a bath, washbasin, designer radiator and walk-in shower.
Details:
- Apartment right of approx. 78 m² (NEN-2580 measurement certificate available)
- Three bedrooms;
- Sunny south-facing balcony with enough space for a small table and two chairs;
- Located in a dead-end street, so only local traffic;
- Uppermost floor so no neighbours upstairs;
- Owners’ association professionally managed, monthly service costs € 195.80;
- Leasehold bought out up to and including 1 October 2054;
- Non-self-occupancy clause applicable
- Transfer could be rapid.
We have gathered this information with the greatest of possible care. However, we will not accept liability for any incompleteness, inaccuracy or any other matter nor for the consequences of such. All measurements and surfaces stated are indicative. The purchaser has a duty to investigate any matter that may be of importance to him or her. The estate agent is the adviser to the seller with regard to this residence. We advise you to engage an (NVM-registered) expert estate agent who will guide you through the purchasing process. Should you have any specific desires with regard to the residence, we advise you to make these known as soon as possible to your purchasing estate agent and have an independent investigation carried out into such matters. If you do not engage an expert, you will be deemed as considering yourself to be sufficiently expert to be able to oversee all matters that could be important. The NVM terms and conditions are applicable.
Features
Transfer of ownership
- Last asking price
- € 675,000 kosten koper
- Asking price per m²
- € 8,654
- Service charges
- € 196 per month
- Status
- Sold
- VVE (Owners Association) contribution
- € 195.80 per month
Construction
- Type apartment
- Upstairs apartment (apartment)
- Building type
- Resale property
- Year of construction
- 1922
- Specific
- Protected townscape or village view (permit needed for alterations) and monumental building
Surface areas and volume
- Areas
- Living area
- 78 m²
- Exterior space attached to the building
- 5 m²
- Volume in cubic meters
- 225 m³
Layout
- Number of rooms
- 4 rooms (3 bedrooms)
- Number of bath rooms
- 1 bathroom and 1 separate toilet
- Bathroom facilities
- Walk-in shower, bath, toilet, sink, and washstand
- Number of stories
- 2 stories
- Located at
- 3rd floor
Energy
- Energy label
- Insulation
- Double glazing
- Heating
- CH boiler
- Hot water
- CH boiler
- CH boiler
- Gas-fired from 2008, in ownership
Cadastral data
- AMSTERDAM V 10963
- Cadastral map
- Ownership situation
- Municipal ownership encumbered with long-term leaset (end date of long-term lease: 30-09-2054)
- Fees
- Paid until 30-09-2054
Exterior space
- Location
- Alongside a quiet road and in residential district
- Balcony/roof terrace
- Balcony present
Parking
- Type of parking facilities
- Paid parking and resident's parking permits
VVE (Owners Association) checklist
- Registration with KvK
- Yes
- Annual meeting
- Yes
- Periodic contribution
- Yes (€ 195.80 per month)
- Reserve fund present
- Yes
- Maintenance plan
- Yes
- Building insurance
- Yes
Photos 31
© 2001-2024 funda






























