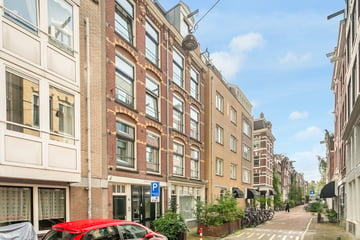
Description
Sleek two-room apartment in a prime location in the heart of Amsterdam, with a living area of 43 m² on the charming Vinkenstraat. Featuring a bright living room, modern kitchen, a bedroom, and a stylish bathroom.
The apartment is located on Vinkenstraat, in the Haarlemmerbuurt in Amsterdam Centrum, between Haarlemmerdijk and Brouwersgracht. The entire building was fully renovated in 2016, including the foundation.
Vinkenstraat offers the perfect balance between liveliness and tranquility. Within a few minutes by bike, you can reach Central Station and Amsterdam's city center. Supermarkets like Albert Heijn and Ekoplaza, as well as cozy cafes and restaurants, are within walking distance, allowing you to fully enjoy everything the city has to offer. Within five minutes, you can reach the main roads, and parking is available nearby with a resident parking permit. For more information on parking options and waiting times, please refer to the City of Amsterdam's website.
Layout:
Ground floor: Shared entrance, well-maintained staircase to the apartment with a private entrance on the first floor.
*First floor*: The modern kitchen is centrally located in the apartment, equipped with various built-in appliances such as a 4-burner gas stove, extractor hood, combination oven/microwave, dishwasher, and a fridge with freezer compartment. At the front of the apartment is the living room, and at the quiet rear is the spacious bedroom, next to the bathroom, which is equipped with a walk-in shower and sink. There is also a connection for a washing machine and dryer. In the hallway, you'll find a spacious wardrobe, a built-in closet, and a large toilet room.
In short, a sleekly renovated two-room apartment in a prime location!
Energy label: The seller provides an energy label A, valid until August 2029.
Leasehold: The property is located on municipal leasehold land with the ground rent paid off until 2065. The current period runs from 01-11-2015 to 31-10-2065. The General Provisions for continuous leasehold 2000 apply.
The Owners' Association (VvE) is professionally managed. All necessary documents are available. The service costs are € 212.72 per month.
Special features:
- Sleek two-room apartment;
- Prime location;
- Living area 43.1 m² (NEN 2580 measurement certificate available);
- Completely renovated in 2016;
- New foundation (2016);
- Entirely fitted with wooden frames and double glazing;
- Equipped with underfloor heating;
- Built-in spotlights;
- Located on leasehold land (City of Amsterdam), current period paid off until 2065;
- Energy label A, valid until August 2029;
- Active VvE under professional management;
- VvE service costs € 212.72 per month;
- The property is sold with an age clause;
- Delivery in consultation.
Asking price: € 420,000 buyers' costs.
Has this property caught your attention and would you like to come for a viewing?
Feel free to schedule an appointment by calling 020-6240363.
This information has been compiled with the necessary care. However, no liability is accepted by us for any incompleteness, inaccuracy, or otherwise, nor for the consequences thereof. All specified sizes and surfaces are indicative. The buyer has their own duty to investigate all matters that are important to them. Regarding this property, the broker is the seller's advisor. We advise you to hire an expert (NVM) real estate agent to guide you through the purchasing process. If you have specific wishes regarding the property, we advise you to make them known to your purchasing agent in good time and to independently investigate them. If you do not hire an expert representative, you are considered by law to be sufficiently knowledgeable to oversee all matters that are important.
Features
Transfer of ownership
- Last asking price
- € 420,000 kosten koper
- Asking price per m²
- € 9,767
- Service charges
- € 213 per month
- Status
- Sold
- VVE (Owners Association) contribution
- € 212.72 per month
Construction
- Type apartment
- Mezzanine (apartment)
- Building type
- Resale property
- Year of construction
- Before 1906
- Type of roof
- Combination roof covered with asphalt roofing and roof tiles
Surface areas and volume
- Areas
- Living area
- 43 m²
- Volume in cubic meters
- 140 m³
Layout
- Number of rooms
- 2 rooms (1 bedroom)
- Number of bath rooms
- 1 bathroom and 1 separate toilet
- Number of stories
- 1 story
- Located at
- 2nd floor
- Facilities
- Mechanical ventilation
Energy
- Energy label
- Insulation
- Double glazing
- Heating
- CH boiler and complete floor heating
- Hot water
- CH boiler
- CH boiler
- Combination boiler from 2016, in ownership
Cadastral data
- AMSTERDAM L 9737
- Cadastral map
- Ownership situation
- Municipal long-term lease (end date of long-term lease: 31-10-2065)
- Fees
- Paid until 31-10-2065
Exterior space
- Location
- Alongside a quiet road, in centre and in residential district
Parking
- Type of parking facilities
- Paid parking, public parking and resident's parking permits
VVE (Owners Association) checklist
- Registration with KvK
- Yes
- Annual meeting
- Yes
- Periodic contribution
- Yes (€ 212.72 per month)
- Reserve fund present
- Yes
- Maintenance plan
- Yes
- Building insurance
- Yes
Photos 25
© 2001-2025 funda
























