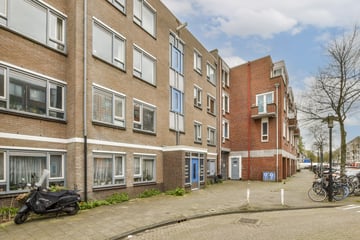
Description
DEscriptION
This apartment (70.3 m2) has no less than three bedrooms and a sunny and spacious living room with open-plan kitchen and balcony. This apartment is located in the bustling and hip east of Amsterdam, around the corner of Dappermarkt and Oosterpark, near the city centre. The perfect location, quiet whilst being within easy walking distance from the hustle and bustle of the city.
The apartment has a high-end finish, a recently renewed bathroom and kitchen and beautiful flooring throughout. All in all, this apartment is ready for the new owner to move in!
LAYOUT
Communal entrance and stairwell to the second floor. The entrance provides access to the large L-shaped hallway to the living room at the sunny rear of the property and the broad balcony overlooking the well-maintained courtyard garden and the bedrooms and the bathroom at the front.
The three good-sized bedrooms are situated at the quiet front of the building (no traffic), the bathroom with bathtub, toilet and storage space are also accessible from the hall.
The living room is situated at the rear and has a south-facing balcony, which runs along the full width of the property. This room has lots of windows, making it a bright and airy space; the open-plan kitchen has kitchen appliances and a practical layout. Separate storage unit below.
GROUND LEASE
The apartment is situated on leasehold land. The ground rent has been bought off until 28/02/2034. The current owner has already arranged the perpetual ground lease under favourable conditions; an annual ground rent is payable as of 2034.
LOCATION
The apartment is situated in the vibrant east of Amsterdam with Dappermarkt, Oosterpark, Artis Zoo, Plantagebuurt area all within walking distance. You have everything you need close at hand, as well as Studio K cinema, various bars and restaurants such as Louie Louie, Le French Cafe, Wilde Zwijmen, Spaghetteria, Het Badhuis, Bar Basquiat, Café de Jeugd, Buurtcafé de Tros and Brouwerij het IJ and many more. The area also has lots of delicatessens and supermarkets for your daily shopping.
The area has excellent public transport links, Muiderpoort station and tram 14 to the city centre are just around the corner, and is within easy reach of the A1, A2 and A10 motorways. You can apply for a parking permit for residents. Please refer to the website of the municipality of Amsterdam for further information.
SPECIFICS:
- 3 bedrooms,
- ground rent bought off until 2034; an annual ground rent has been arranged under favourable conditions and is payable after 2034
- the Owners’ Association is professionally managed by Ymere VvE Beheer
- monthly service fee: € 115.71
- energy label B
- delivery in consultation.
Features
Transfer of ownership
- Last asking price
- € 495,000 kosten koper
- Asking price per m²
- € 7,071
- Status
- Sold
Construction
- Type apartment
- Upstairs apartment (apartment)
- Building type
- Resale property
- Construction period
- 1991-2000
Surface areas and volume
- Areas
- Living area
- 70 m²
- Other space inside the building
- 1 m²
- Exterior space attached to the building
- 8 m²
- External storage space
- 6 m²
- Volume in cubic meters
- 220 m³
Layout
- Number of rooms
- 4 rooms (3 bedrooms)
- Number of bath rooms
- 1 separate toilet
- Number of stories
- 1 story
- Located at
- 3rd floor
- Facilities
- Balanced ventilation system and TV via cable
Energy
- Energy label
- Insulation
- Double glazing
- Heating
- CH boiler
- Hot water
- CH boiler
Cadastral data
- AMSTERDAM S 9545
- Cadastral map
- Ownership situation
- Municipal long-term lease (end date of long-term lease: 01-03-2034)
Exterior space
- Location
- In residential district
- Balcony/roof terrace
- Balcony present
VVE (Owners Association) checklist
- Registration with KvK
- No
- Annual meeting
- No
- Periodic contribution
- No
- Reserve fund present
- No
- Maintenance plan
- No
- Building insurance
- No
Photos 25
© 2001-2025 funda
























