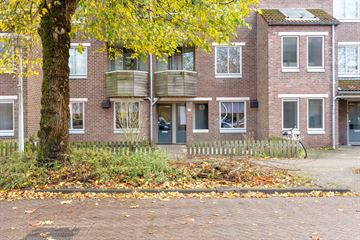
Description
Who wants to live on one floor with 4 spacious bedrooms and a very large front and backyard?! This is possible in this ground floor apartment with no less than 122 m2 of living space and approximately 150 meters of garden!
Quietly located near the Gaasperplas. You can park for free in front of the door.
Environment
It is green, with lots of water and sports facilities such as a tennis court. There are several playgrounds for children in the neighborhood, as well as various schools and daycare centers. For daily shopping you can go to the Gein and Reigersbos shopping center.
Accessibility:
Gein metro station (M54) is a 7-minute walk away. By metro you can reach the center of Amsterdam within 30 minutes. Bus 47 goes from Wamelstraat (5 min walk) to the Bijlmer Arena, from there you can travel throughout the Netherlands by train.
The highways to the A1, A2, A9 and A10 are quickly accessible.
First floor
Spacious front garden, entrance to the house. This house has a spacious, bright living room at the rear with French doors to the east-facing backyard. There is room here for a canopy or a garden house. Whatever your wish!
The kitchen is located at the front of the house. It is a closed kitchen with various built-in appliances.
There are 4 well sized bedrooms. There is a bathroom with shower, sink and washing machine connection. The toilet room is separate.
There is also an indoor storage room and a space that can serve as a walk-in closet. The central heating boiler is owned and is from 2019.
Features
- perpetually surrendered leasehold rent
- 4 bedrooms;
- approximately 150 meters of garden
- energy label A
- Service costs approximately € 252.14 pm;
- suitable for the elderly/wheelchair friendly and large families
- Delivery in consultation.
Features
Transfer of ownership
- Last asking price
- € 449,500 kosten koper
- Asking price per m²
- € 3,684
- Status
- Sold
- VVE (Owners Association) contribution
- € 252.14 per month
Construction
- Type apartment
- Ground-floor apartment (apartment)
- Building type
- Resale property
- Year of construction
- 1983
- Accessibility
- Accessible for people with a disability and accessible for the elderly
- Quality marks
- Energie Prestatie Advies
Surface areas and volume
- Areas
- Living area
- 122 m²
- Exterior space attached to the building
- 2 m²
- Volume in cubic meters
- 405 m³
Layout
- Number of rooms
- 5 rooms (4 bedrooms)
- Number of bath rooms
- 1 bathroom and 1 separate toilet
- Number of stories
- 1 story
- Located at
- Ground floor
Energy
- Energy label
- Insulation
- Mostly double glazed
- Heating
- CH boiler
- Hot water
- CH boiler
- CH boiler
- Intergas (gas-fired combination boiler from 2019, in ownership)
Exterior space
- Location
- Alongside park and in residential district
- Garden
- Back garden and front garden
- Back garden
- 97 m² (9.20 metre deep and 10.50 metre wide)
- Garden location
- Located at the east
Parking
- Type of parking facilities
- Public parking
VVE (Owners Association) checklist
- Registration with KvK
- Yes
- Annual meeting
- Yes
- Periodic contribution
- Yes (€ 252.14 per month)
- Reserve fund present
- Yes
- Maintenance plan
- Yes
- Building insurance
- Yes
Photos 31
© 2001-2025 funda






























