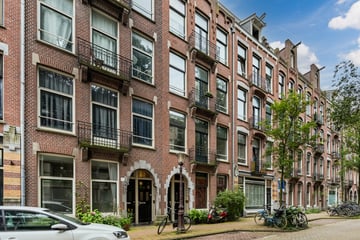
Description
Are you looking for a fully renovated apartment with luxury finishing and a central location? Would you like to live in Amsterdam's Oosterpark neighbourhood near various amenities, shops, and public transport? Then Vrolikstraat 188-1 in Amsterdam is definitely for you!
Real features Vrolikstraat 188-1:
- Located in the lively Oosterpark neighbourhood in Amsterdam East;
- Bright living room with luxurious open kitchen and French balcony;
- Two bedrooms with access to a southeast-facing balcony;
- High-quality herringbone PVC floor, window coverings and lighting included;
- Centrally located near shops, restaurants, parks and public transport.
Is Vrolikstraat 188-1 really for you?
In combination with the photos, we give you a brief impression of this apartment below.
Perfectly maintained and finished apartment located on the first floor, with an area of approximately 55 m². At the front is the bright living room with a luxurious open kitchen, equipped with an induction hob, fridge-freezer, combi oven, extractor hood, wine climate cabinet, dishwasher and Quooker. The French balcony (northwest) can also be accessed via the living room. At the rear of the apartment are the two bedrooms; a large bedroom and a somewhat smaller bedroom, both with access to the balcony (south-east). Central to the apartment is the bathroom, equipped with a double sink and walk-in shower, the separate toilet and a laundry room. The entire apartment is delivered with a high-quality herringbone PVC floor, window coverings and lighting.
The apartment is located in the beautiful Oosterpark neighbourhood (Oud-oost) and literally a stone's throw from Oosterpark and Beukenplein. Various restaurants and cafés in this fine neighbourhood include Bar Bukowski, Loetje, Café Maxwell, Hotel Arena, Volkshotel and The Breakfast Club. But the popular Linnaeusstraat and Wibautstraat are also very close by. Lovely terraces with sun until the late hours are within a minute's walking distance from the house, as is the nearby cosy Weesperzijde. For culture lovers, Carré, the Hermitage and the National Opera & Ballet are just around the corner. The city centre is at approximately 5 minutes cycling distance, as is the bustling Pijp area with the popular Albert Cuyp market. Public transport is practically in front of the door and various arterial roads are nearby. On Wibautstraat there is a metro stop and trams and buses are around the corner.
Layout:
ground floor:
central entrance/exit, letterbox
1st floor:
entrance/hallway with access to all rooms. Bright living room with French balcony at the front, with open kitchen fitted with induction hob, fridge-freezer, combi oven, extractor hood, wine climate cabinet, dishwasher and Quooker. Bathroom equipped with double sink and walk-in shower, separate toilet with fountain, storage room with central heating boiler and washing machine connection, 2 bedrooms at the rear of different sizes, both rooms have access to balcony.
Details:
- Small-scale VVE, professionally managed by Velzel VVE services;
- service costs are approx. € 147,81 per month;
- property fully renovated in 2022
- energy label C;
- located on own ground;
- seller will include an age and asbestos clause in the purchase agreement given the year of construction;
- seller includes a non-self-occupation clause because he has never lived there himself;
- delivery in consultation, can be done quickly;
- Project notary: Schut van Os Notarissen
A tour of this beautiful apartment:
Contact us, we would love to show you this property inside!
Features
Transfer of ownership
- Last asking price
- € 495,000 kosten koper
- Asking price per m²
- € 9,340
- Status
- Sold
- VVE (Owners Association) contribution
- € 147.81 per month
Construction
- Type apartment
- Upstairs apartment (apartment)
- Building type
- Resale property
- Year of construction
- 1906
- Type of roof
- Flat roof
Surface areas and volume
- Areas
- Living area
- 53 m²
- Exterior space attached to the building
- 7 m²
- Volume in cubic meters
- 206 m³
Layout
- Number of rooms
- 3 rooms (2 bedrooms)
- Number of bath rooms
- 1 bathroom and 1 separate toilet
- Bathroom facilities
- Shower and washstand
- Number of stories
- 1 story
- Located at
- 2nd floor
- Facilities
- Mechanical ventilation, passive ventilation system, and TV via cable
Energy
- Energy label
- Insulation
- Double glazing and insulated walls
- Heating
- CH boiler
- Hot water
- CH boiler
- CH boiler
- Intergas Kompakte HRE (gas-fired combination boiler from 2022, in ownership)
Cadastral data
- AMSTERDAM W 8701
- Cadastral map
- Ownership situation
- Full ownership
Exterior space
- Location
- Alongside a quiet road and in residential district
- Balcony/roof terrace
- Balcony present
Parking
- Type of parking facilities
- Paid parking and resident's parking permits
VVE (Owners Association) checklist
- Registration with KvK
- Yes
- Annual meeting
- Yes
- Periodic contribution
- Yes (€ 147.81 per month)
- Reserve fund present
- Yes
- Maintenance plan
- Yes
- Building insurance
- Yes
Photos 28
© 2001-2024 funda



























