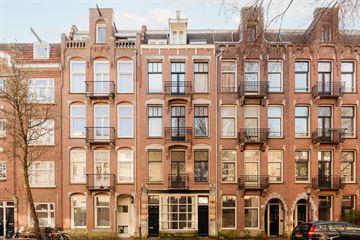
Description
Very charming first floor apartment of approx. 74 sqm. with a ceiling height of 3.10 meters, large open kitchen with adjoining living room, two spacious bedrooms and a sunny south facing garden. The apartment is located on private land, on the most beautiful part of the Vrolikstraat, near the Oosterpark and the cozy Beukenplein.
The sunny backyard, facing south, is accessible through French doors and features a garden shed. The back wall is equipped with recessed spotlights, electricity points and a water tap.
Location:
The location is fantastic, within walking distance of the Amstel River and the always lively Beukenplein. The Vrolikstraat is a quiet side street of the Wibautstraat and has a very nice view through the many stately buildings and tall trees. The apartment is located in a nice neighborhood with all kinds of bars & restaurants such as Bar Bukowski, Cafe Maxwell, Winebar Clos and Coffee Bru. Within walking distance are numerous amenities such as the popular Oosterpark, Park Frankendael, the stores on Linneausstraat, Oostpoort shopping center and the award-winning Dapper Market.
With regard to public transport connections and the Ring A-10, this apartment is ideally located. Both the metro stop Wibautstraat, Amsterdam Amstel train station and Muiderpoort station are a short distance away. Also, several streetcar stops are within walking distance.
Layout:
Entrance to the apartment through the common, recently renovated entrance on the first floor. Hall, stairs cupboard (meter cupboard), closet with washing machine connection, separate toilet and access to the other rooms.
At the front of the apartment is a spacious bedroom located. The luxurious bathroom in the middle of the house is equipped with a bathtub (jacuzzi), spacious walk-in shower, double sink with cabinet, illuminated mirror, design radiator.
The spacious living room with open kitchen is located at the rear. This space is expanded and equipped with a skylight for extra daylight. The open kitchen is equipped with various appliances, namely: fridge with 3 freezer drawers, microwave, wide 5-burner stove with oven, Floww faucet, stainless steel extractor and dishwasher. All the appliances are from the brand SMEG.
The second bedroom is located at the rear and like the living room has access to the garden through French doors. The spacious garden is located on the south.
PARTICULARS:
-Located on private grounds.
-2 spacious bedrooms.
-High ceilings, 3.10 mtr.
-Garden facing south.
-Provided with energy label C.
-Fully double glazed.
-Beautiful parquet floor throughout the apartment.
-Child friendly neighborhood.
-Service costs VVE € 100, - per month.
-Subject to approval seller.
GENERAL
All information contained in this offer has been compiled by us with great care. However, we do not accept any liability with regard to this information, nor can any rights be derived from the information provided.
Features
Transfer of ownership
- Last asking price
- € 700,000 kosten koper
- Asking price per m²
- € 9,459
- Status
- Sold
- VVE (Owners Association) contribution
- € 100.00 per month
Construction
- Type apartment
- Ground-floor apartment (apartment)
- Building type
- Resale property
- Year of construction
- 1906
Surface areas and volume
- Areas
- Living area
- 74 m²
- External storage space
- 3 m²
- Volume in cubic meters
- 287 m³
Layout
- Number of rooms
- 3 rooms (2 bedrooms)
- Number of bath rooms
- 1 bathroom and 1 separate toilet
- Bathroom facilities
- Shower, jacuzzi, bath, and toilet
- Number of stories
- 1 story
- Located at
- Ground floor
- Facilities
- Mechanical ventilation
Energy
- Energy label
- Heating
- CH boiler
- Hot water
- CH boiler
- CH boiler
- Remeha (gas-fired combination boiler from 2015, in ownership)
Cadastral data
- AMSTERDAM W 8502
- Cadastral map
- Ownership situation
- Full ownership
Exterior space
- Location
- Alongside a quiet road
- Garden
- Back garden
- Back garden
- 37 m² (7.80 metre deep and 4.78 metre wide)
- Garden location
- Located at the southwest
Storage space
- Shed / storage
- Detached wooden storage
VVE (Owners Association) checklist
- Registration with KvK
- Yes
- Annual meeting
- Yes
- Periodic contribution
- Yes (€ 100.00 per month)
- Reserve fund present
- Yes
- Maintenance plan
- Yes
- Building insurance
- Yes
Photos 25
© 2001-2024 funda
























