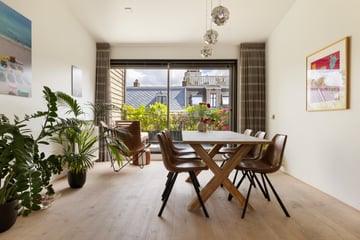
Description
Beautiful and bright maisonette in the lively Oosterpark Neighborhood! This spacious home is located in a modern and green apartment complex (with a sustainable roof and elevator) on the third and fourth floors and features a dining room with an open kitchen, a southeast-facing terrace, a living room (also usable as a bedroom), currently 1 bedroom, bathroom, separate toilet, and 2 storage rooms (internal and external). All imaginable amenities are within walking distance, and the ground lease has been bought off in perpetuity! Curious? Contact us now for a viewing!
Layout:
You can reach the apartment on the fourth floor via the elevator or stairs. Upon entering, you arrive in the dining room with an open kitchen. The kitchen is fully equipped with an island and various built-in appliances such as a stove, microwave, oven, and dishwasher. The high ceiling (ranging from 2.75 to 3.50 meters) provides a very spacious feeling, and the sliding doors allow for an abundance of light. The terrace is southeast-facing, making it a perfect spot to enjoy the sun.
The internal staircase leads you to the third floor. There is a landing with access to the cozy living room on the street side. This room can also easily be used as a bedroom. The other bedroom is located on the opposite side of the apartment. This is a nicely sized room with a large built-in wardrobe. The bathroom has a spacious walk-in shower and a sink. The separate toilet is next to it, styled similarly. There is also a good storage room in the apartment with connections for a washing machine and dryer, the boiler, and plenty of storage space. Additionally, there is another storage room in the basement. No shortage of storage space here!
The apartment features a parquet floor, is well-maintained, and fully insulated. In short, a perfect home in Amsterdam East!
Surroundings:
This lovely apartment is located in the cozy and popular Oosterpark neighborhood in Amsterdam East. Within walking distance are nice bars and restaurants such as Eddy Spaghetti, De Biertuin, and Rijssel. Around the corner is Beukenplein with places like Maxwell, Bar Bukowski, Bar Clos, and Coffee Bru, and within 5 minutes, you can be in Oosterpark (the perfect place for a nice picnic on a sunny day). Enjoy a drink by the Amstel or at one of the many hotspots on Linnaeusweg. For daily groceries and nice shops, you can quickly and easily bike to the Oostpoort shopping center, De Pijp, or the city center. In short, a vibrant and very central location in the city!
Accessibility:
This apartment is also very well accessible by car, bike, and public transport. The Wibautstraat metro station is just a 10-minute walk away, bus 37 and trams 3 and 1 practically stop at your doorstep at Beukenplein/OLVG, and both Amstel and Muiderpoort stations are easily and quickly reachable.
Homeowners' Association:
The HOA consists of 32 apartment rights and is professionally managed. There is an MJOP and a reserve fund, and the monthly costs are €211.55.
Details:
- 82.9m2 BBMI measured;
- Bright maisonette with high ceilings;
- Sunny southeast-facing terrace;
- Currently 1 bedroom, 2 possible;
- Monthly service costs €211.55;
- Ground lease bought off in perpetuity;
- Delivery in consultation;
- There is no agreement until the purchase contract is signed;
- The purchase contract will be drawn up by a notary in Amsterdam.
"This information has been compiled by us with due care. However, no liability is accepted by us for any incompleteness, inaccuracies, or otherwise, or the consequences thereof. All specified sizes and surfaces are indicative. The NVM conditions apply."
Features
Transfer of ownership
- Last asking price
- € 750,000 kosten koper
- Asking price per m²
- € 9,036
- Status
- Sold
- VVE (Owners Association) contribution
- € 211.55 per month
Construction
- Type apartment
- Maisonnette (apartment)
- Building type
- Resale property
- Year of construction
- 1999
Surface areas and volume
- Areas
- Living area
- 83 m²
- Exterior space attached to the building
- 7 m²
- External storage space
- 4 m²
- Volume in cubic meters
- 296 m³
Layout
- Number of rooms
- 3 rooms (2 bedrooms)
- Number of bath rooms
- 1 bathroom and 1 separate toilet
- Number of stories
- 2 stories
- Facilities
- Elevator and sliding door
Energy
- Energy label
- Insulation
- Completely insulated
- Heating
- CH boiler
- Hot water
- CH boiler
- CH boiler
- Nefit Proline (gas-fired combination boiler from 2013, in ownership)
Cadastral data
- AMSTERDAM S 0
- Cadastral map
- Ownership situation
- Municipal ownership encumbered with long-term leaset
- Fees
- Bought off for eternity
Exterior space
- Location
- In residential district
- Garden
- Sun terrace
Storage space
- Shed / storage
- Built-in
Parking
- Type of parking facilities
- Paid parking and resident's parking permits
VVE (Owners Association) checklist
- Registration with KvK
- Yes
- Annual meeting
- Yes
- Periodic contribution
- Yes (€ 211.55 per month)
- Reserve fund present
- Yes
- Maintenance plan
- Yes
- Building insurance
- Yes
Photos 37
© 2001-2025 funda




































