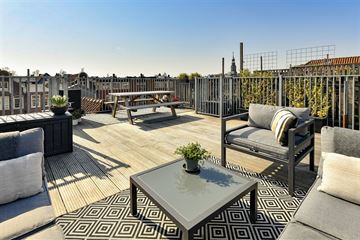
Description
What a stunning apartment on a great location in Amsterdam Oost! 4 good size bedrooms, a rooftop terrace of approx. 37sqm and a balcony of 11sqm. The total size of the apartment is approx. 120sqm livingspace.
The apartment is available per the 1st of April 2023 and comes partially furnished.
The apartment is perfectly located just around the corner of the Dappermarkt, Oosterpark, city centre of Amsterdam (10 min. bikeride), lots of shops, cafe's and restaurants.
2nd floor:
The entrance of the apartment is on the groundfloor, you have your own staircase you don't share with others. On the second floor are the bedrooms, 4 good size rooms. A spacious hallway with access to the bathroom, toilet, washingroom / storage.
3th floor:
On this floor you step in at the luxury kitchen area with a nice kitchen isle. The kitchen is completely equipped with all the appliances you need and also the pots and pans, cutlery etc.
The livingroom is spacious and located in the back of the apartment, from out of the livingroom you have access to a nice balcony of approx. 11sqm.
4th floor:
The absolute eye catcher of this apartment is the spacious and sunny rooftop terrace of approx. 37sqm. With a stunning 360 view over beautiful Amsterdam.
The data and dimensions on the maps and in the brochure are indicative. Although the information has been carefully composed it is not excluded that some information about time is outdated or no longer correct. The information listed on the maps and in the brochure can therefore in no way be legally binding. KALWIJ VASTGOED accepts no liability for incorrect or incomplete real estate information or for any damages as a result of your visit to our website or other websites that are accessible through links from the website of KALWIJ VASTGOED. KALWIJ VASTGOED accepts no liability for any external parties.
The living surface is measured in accordance with measurement instructions using the NEN2580. The Measurement Instruction is intended to apply a more unambiguous way of measuring for giving an indication of the surface of use. The Measurement Instruction does not completely exclude differences in measurement outcomes, for example due to differences in interpretation, roundings or limitations when measuring. All specified sizes and surfaces are therefore indicative.
Features
Transfer of ownership
- Last asking price
- € 875,000 kosten koper
- Asking price per m²
- € 7,415
- Status
- Sold
- VVE (Owners Association) contribution
- € 80.00 per month
Construction
- Type apartment
- Maisonnette (double upstairs apartment)
- Building type
- Resale property
- Year of construction
- Before 1906
- Type of roof
- Flat roof covered with asphalt roofing
- Quality marks
- Energie Prestatie Advies
Surface areas and volume
- Areas
- Living area
- 118 m²
- Exterior space attached to the building
- 46 m²
- Volume in cubic meters
- 280 m³
Layout
- Number of rooms
- 6 rooms (4 bedrooms)
- Number of bath rooms
- 1 bathroom and 1 separate toilet
- Bathroom facilities
- Shower and washstand
- Number of stories
- 2 stories
- Located at
- 3rd floor
- Facilities
- Skylight, mechanical ventilation, passive ventilation system, and TV via cable
Energy
- Energy label
- Insulation
- Roof insulation, double glazing, insulated walls and floor insulation
- Heating
- CH boiler
- Hot water
- CH boiler
- CH boiler
- Intergas (gas-fired combination boiler, in ownership)
Cadastral data
- AMSTERDAM S 9388
- Cadastral map
- Ownership situation
- Municipal long-term lease
- Fees
- Paid until 31-03-2052
Exterior space
- Location
- Alongside a quiet road and in residential district
- Balcony/roof terrace
- Roof terrace present and balcony present
Parking
- Type of parking facilities
- Paid parking, public parking and resident's parking permits
VVE (Owners Association) checklist
- Registration with KvK
- Yes
- Annual meeting
- Yes
- Periodic contribution
- Yes (€ 80.00 per month)
- Reserve fund present
- Yes
- Maintenance plan
- No
- Building insurance
- Yes
Photos 33
© 2001-2025 funda
































