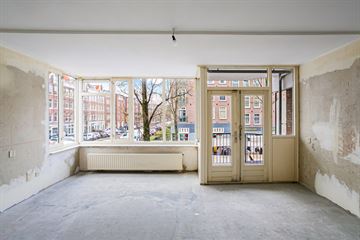
Description
Coziness, space and light! This spacious four-room apartment in the bustling Dapperbuurt could easily become your new palace. With three spacious bedrooms, a large storage room, two balconies and a shared terrace at the rear, this is an opportunity you don't want to miss!
The Wagenaarstraat is centrally located in the East district and close to public transport, the college and university. There are also many nice restaurants and cafés nearby, such as Bar Botanique, Louie Louie, Hartje Oost, Wilde Zwijnen, Studio K and Brouwerij 't IJ. For daily shopping there are several supermarkets (including AH, Ekoplaza and Lidl) and you can of course also visit the always pleasant Dappermarkt. The Dappermarkt is one of the best and most popular markets in Amsterdam! This area is also the right place for recreation, as the Oosterpark, Tropenmuseum, Artis and many more attractions are just a stone's throw away.
The connection with public transport is very good, from the Dapperstraat you can reach the center within a few minutes by tram and from Muiderpoort station you have an excellent train connection. By car you can reach the ring road and arterial roads within a few minutes. The great thing about this neighborhood is that there is always parking space. Would you rather go by bike? You will also be in the city center of Amsterdam within 10 minutes.
Good to know
* Available immediately
* Living area: approx. 94 m2 (NVM measurement report available)
* Balconies: approx. 5 m2
* 3 bedrooms
* Shared terrace at the rear
* Permanent project notary, Spier and Hazenberg notaries
*Anti-speculation clause of 2 years applies.
* Only for sale for self-occupation (or parents for children)
* Purchase protection from the municipality of Amsterdam applies
* Active VvE, monthly contribution € 275.38
* Leasehold bought off until 15-02-2030, no application has been made for perpetual buyout under favorable conditions
The apartment
Neat shared entrance and access to the apartment on the second floor. You enter a spacious hall that provides access to all rooms. At the front is the kitchen with access to a small balcony. Next to it you will find the spacious and very bright living room. The corner location gives you a wide view of the market. You reach the southwest-facing balcony through French doors.
On the other side of the apartment there are three spacious and bright bedrooms. Two at the front of the apartment and one at the rear with access to the shared terrace and then the courtyard.
The bathroom still offers all possibilities, such as a beautiful walk-in shower and double sink. There is a separate toilet with fountain and also two storage cupboards and a cupboard with central heating boiler.
In the basement there is also a spacious storage room with enough space for bicycles and storage and a ceiling height of no less than 3.25 m.
The apartment can still be finished at your own discretion, the floor, kitchen and bathroom still have to be installed yourself.
Features
Transfer of ownership
- Last asking price
- € 550,000 kosten koper
- Asking price per m²
- € 5,851
- Status
- Sold
- VVE (Owners Association) contribution
- € 275.38 per month
Construction
- Type apartment
- Upstairs apartment (apartment)
- Building type
- Resale property
- Year of construction
- 1978
- Specific
- Renovation project
Surface areas and volume
- Areas
- Living area
- 94 m²
- Exterior space attached to the building
- 5 m²
- External storage space
- 8 m²
- Volume in cubic meters
- 297 m³
Layout
- Number of rooms
- 4 rooms (3 bedrooms)
- Number of bath rooms
- 1 separate toilet
- Number of stories
- 1 story
- Located at
- 1st floor
- Facilities
- Passive ventilation system and TV via cable
Energy
- Energy label
- Insulation
- Double glazing
- Heating
- CH boiler
- Hot water
- CH boiler
- CH boiler
- Remeha (gas-fired combination boiler from 2018, in ownership)
Cadastral data
- AMSTERDAM S 8411
- Cadastral map
- Ownership situation
- Municipal ownership encumbered with long-term leaset (end date of long-term lease: 15-02-2030)
Exterior space
- Location
- Alongside a quiet road and in residential district
- Balcony/roof terrace
- Balcony present
Storage space
- Shed / storage
- Storage box
Parking
- Type of parking facilities
- Paid parking, public parking and resident's parking permits
VVE (Owners Association) checklist
- Registration with KvK
- Yes
- Annual meeting
- Yes
- Periodic contribution
- Yes (€ 275.38 per month)
- Reserve fund present
- Yes
- Maintenance plan
- Yes
- Building insurance
- Yes
Photos 42
© 2001-2025 funda









































