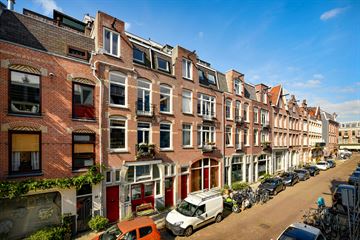
Description
In one of the most beautiful streets of the Watergraafsmeer area, well-groomed 2-room flat of 63 m2 with balcony on own ground!
This bright and pleasantly laid out flat is located on the second floor of a characteristic building from 1898 and has a spacious bedroom, a nice balcony, is located on private land, has a spacious living room, tasteful wooden floors, a modern open kitchen, a French balcony at the front, double glazing, a fresh bathroom, a good and small-scale VvE and above all a truly fantastic location in East Watergraafsmeer around the corner from the cosy Middenweg.
Layout:
Entrance through the neat flat staircase, meter cupboard, closet with central heating boiler, spacious and 3-window wide living room with wooden floors and French doors to the French balcony located on the sunny south. The bright living room is large enough for a nice sitting area and a practical work space/study. Neat open kitchen at the front with enough space for a cosy dining table, good-sized bedroom at the rear with French doors to the balcony located on the north, fresh bathroom with bathtub, washbasin cabinet and walk-in shower.
The Wakkerstraat is a beautiful and quiet street in the cosiest part of the sought-after Oost-Watergraafsmeer. The street has many beautiful buildings from the early 1900s. Around the corner you will find various shops, supermarkets, cafés and restaurants, and a stone's throw away is the nice shopping/living area Oostpoort. The street is located between the picturesque Ringdijk and the beautiful Park Frankendael with restaurants ‘de Kas’, ‘La Vallade’, ‘Jacobsz’, ‘Merkelbach’ and many more and the monthly Pure Markt in Park Frankendael. Good schools, childcare and sports facilities are also in the vicinity. In 10 minutes you cycle to the centre of Amsterdam.
Specifications:
- Well maintained 2-room flat with balcony;
- Living area 63 m2, balcony 4 m2;
- Energy label C;
- Double glazing, floor and wall insulation;
- Located on own ground;
- VvE consisting of 4 members in own management;
- Service costs app. € 90,- per month;
- There is a multi-year maintenance plan available;
Features
Transfer of ownership
- Last asking price
- € 500,000 kosten koper
- Asking price per m²
- € 7,937
- Status
- Sold
- VVE (Owners Association) contribution
- € 90.18 per month
Construction
- Type apartment
- Upstairs apartment (apartment)
- Building type
- Resale property
- Year of construction
- 1898
Surface areas and volume
- Areas
- Living area
- 63 m²
- Exterior space attached to the building
- 4 m²
- Volume in cubic meters
- 198 m³
Layout
- Number of rooms
- 2 rooms (1 bedroom)
- Number of bath rooms
- 1 bathroom
- Bathroom facilities
- Walk-in shower, bath, sink, and washstand
- Number of stories
- 1 story
- Located at
- 2nd floor
- Facilities
- Mechanical ventilation and TV via cable
Energy
- Energy label
- Insulation
- Double glazing
- Heating
- CH boiler
- Hot water
- CH boiler
- CH boiler
- Remeha ( combination boiler from 2016, in ownership)
Cadastral data
- WATERGRAAFSMEER A 4803
- Cadastral map
- Ownership situation
- Full ownership
Exterior space
- Balcony/roof terrace
- Balcony present
Parking
- Type of parking facilities
- Public parking and resident's parking permits
VVE (Owners Association) checklist
- Registration with KvK
- Yes
- Annual meeting
- Yes
- Periodic contribution
- No
- Reserve fund present
- Yes
- Maintenance plan
- Yes
- Building insurance
- Yes
Photos 18
© 2001-2025 funda

















