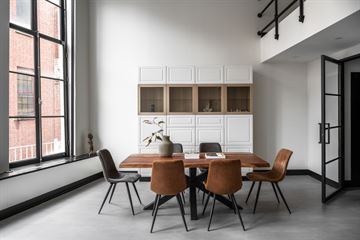
Description
Exquisite loft apartment with 5.60m ceilings | Monumental building | Windows to the ceiling divided over 2 floors | Perfect layout
The highlights are:
• Unique loft apartment with historic charm and modern luxury
• Living room with high ceilings and large windows
• 100 m² space on the first floor and entresol
• Spacious bedroom
• Open floor plan with updated kitchen (2020)
• Entresol with bookshelves
• Ample storage space
• Close to boutiques, dining, and cultural landmarks
• Secured gate entrance with private garden
• Monument
• Leasehold prepaid until 2056
Nestled in the vibrant and ancient heart of Amsterdam, Warmoesstraat 139B is an exquisite loft apartment that seamlessly blends modern luxury with historic charm. This beautifully renovated residence in a monumental building boasts a spectacular living room with soaring ceilings over 5.60 meters high, creating an airy and bright ambiance accentuated by windows stretching nearly to the ceiling.
The apartment's open floor plan encourages a fluid lifestyle, allowing residents to effortlessly transition between relaxing, dining, and working. The contemporary open kitchen is equipped with all the necessary appliances very suitable for hosting guests. Behind the kitchen is a convenient storage space.
Additionally, the entresol offers a lovely overview of the house together with the view on the Damrak, thanks to the far view. It also features big bookshelves and storage space, leading to a spacious bedroom.
Warmoesstraat 139B location is unparalleled for those seeking the essence of Amsterdam living. Everything one needs for an enjoyable life, from boutiques and fine dining to cultural landmarks, is just a stroll away.
Owner’s words
Having lived in the "De Pijp" area of Amsterdam since 2008, I moved to Warmoesstraat in 2020. The main reason was the beautiful city palace that became available on Funda. I just had to get this 'diamond-in-the-rough' with the amazing living room and high ceiling that came with it. After 2 months of renovations, the diamond in the rough had become the sparkling diamond it is today. Stepping outside you're surrounded by the beautiful historical city center of Amsterdam - Warmoesstraat being the oldest street of Amsterdam - and all its many conveniences (stores, bars & restaurants, the canals, public transport to everywhere in and outside of the city) and - yes, also - the many tourists this amazing cultural hotspot attracts.
As far as the (in)famous Warmoesstraat goes, this apartment is in the best location imaginable: it's the least busy spot on the Warmoesstraat (no bars in the immediate vicinity, unobstructed view to Damrak, and no residential apartments across the street for optimal privacy). In the Spring and Summer, sitting on the window sills with the huge windows open, you have a front-row seat to the amazing variety of people that pass by underneath and the pleasant city hum that goes with it. Close the windows in the evening, and the city sounds are cut off in exchange for a nice and private coziness. It pains me to move out of this gem, but alas, family planning necessitated moving to a more family-friendly place outside of the city.
An opportunity like this is quite rare in Amsterdam (with its many typical small and dark apartments), so grab it while you can.
Features
Transfer of ownership
- Last asking price
- € 695,000 kosten koper
- Asking price per m²
- € 6,950
- Status
- Sold
Construction
- Type apartment
- Upstairs apartment (apartment)
- Building type
- Resale property
- Year of construction
- 1890
- Specific
- Protected townscape or village view (permit needed for alterations), with carpets and curtains and monumental building
- Type of roof
- Combination roof covered with asphalt roofing and roof tiles
- Quality marks
- Energie Prestatie Advies
Surface areas and volume
- Areas
- Living area
- 100 m²
- Volume in cubic meters
- 427 m³
Layout
- Number of rooms
- 2 rooms (1 bedroom)
- Number of bath rooms
- 1 bathroom and 1 separate toilet
- Bathroom facilities
- Shower, bath, toilet, and sink
- Number of stories
- 2 stories
- Located at
- 1st floor
- Facilities
- Balanced ventilation system, mechanical ventilation, passive ventilation system, and TV via cable
Energy
- Energy label
- Insulation
- Double glazing and insulated walls
- Heating
- CH boiler and partial floor heating
- Hot water
- CH boiler
- CH boiler
- Gas-fired combination boiler from 2007, in ownership
Cadastral data
- AMSTERDAM G 8865
- Cadastral map
- Ownership situation
- Long-term lease (end date of long-term lease: 29-04-2056)
Exterior space
- Location
- In centre and unobstructed view
- Garden
- Back garden
- Back garden
- 0.01 metre deep and 0.01 metre wide
Parking
- Type of parking facilities
- Resident's parking permits
VVE (Owners Association) checklist
- Registration with KvK
- Yes
- Annual meeting
- Yes
- Periodic contribution
- Yes
- Reserve fund present
- Yes
- Maintenance plan
- Yes
- Building insurance
- Yes
Photos 27
© 2001-2024 funda


























