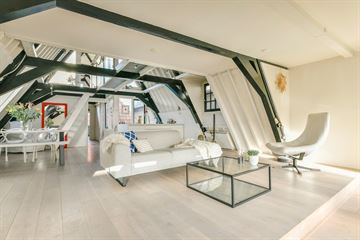
Description
Would you like to live in a beautiful monumental building in an oasis of peace but in the middle of the bustling center of Amsterdam? This characteristic apartment in the 'Residence de Eenhoorn' is located on the TOP floor, has a living space of 119m², can be reached by an ELEVATOR and is located on OWN GROUND. The house has a living room with a beautiful beam roof construction, two spacious bedrooms, large attic, a neat bathroom and a lovely roof terrace with a breathtaking view of the city! The house is located in the historic center, close to Amsterdam Central Station and Damrak, with all the city's amenities within walking distance.
Layout
From the Warmoesstraat you will enter a stately marble (communal) hall with elevator and staircase.
Fourth and fifth floor
The house is located on the fourth and fifth floor, also on the top floor. The entrance with meter cupboard and hall gives access to all rooms of the house.
The attractive, spacious living room has an authentic high ridge with a beam and arches roof construction. From the bright living room there is a beatiful view over the cozy Warmoesstraat. The luxurious open kitchen is located in the living room and the cooking island is equipped with built-in appliances: a BOSCH induction hob, refrigerator, dishwasher and oven.
The spacious master bedroom (28m²) is located at the quiet rear of the building. The neat bathroom has a toilet, sink and walk-in shower.
Via the open staircase in the living room you will reach the top floor and the second bedroom with a beautiful view over the Damrak. There is also an open attic (situated above the living room) with an attractive high roof construction. This space can ideally be used as an office space or as an extra bedroom.
The lovely roof terrace is the eye-catcher of the house with a breathtaking panoramic view of the city, de Oude Kerk and the Sint-Nicolaaskerk!
On the ground floor there is a shared storage room for bicycles. There is also a communal room on the top floor for the washing machine and dryer (provided if there is space within the VvE), as well as a communal attic for storage.
Environment
The house is located in the bustling heart of Amsterdam center, with the Warmoesstraat at the front. Closeby are the Spui, the Nieuwmarkt, the Rokin, the Kalverstraat, the Dam, the Jordaan and the EYE. This neighborhood is characterized by the wide range of restaurants, cafes and shops. Cultural facilities such as museums, the OBA, cinemas and theaters are also within walking distance.
Accessibility
The house is ideally located in relation to public transport, with Amsterdam Central Station just a few minutes walking distance. At Central Station you can take the ferry or the North-South line to Amsterdam North, the train/metro will take you to Schiphol in 15 minutes or to the Zuidas in 10 minutes. By car you have a quick connection to the Ring.
Ownership situation
The house is located on OWN GROUND, so no leasehold!
Owners Association
There is an active Owners Association consisting of 15 members. The administration is own managed and the service costs are €596,- (incl. €337,- heating costs in advance) per month. There is a multi-year maintenance plan.
Particularities
- OWN GROUND;
- Characteristic and historic building, national monument;
- Living area 119m² (NEN measurement report available);
- Beautiful roof terrace (11m²) with a fantastic panoramic view over the city;
- Located in the heart of the city center;
- Complex with elevator;
- Active VvE;
- Service costs are €596,- per month (incl. €337 heating costsin advance);
- Common bicycle storage in the basement and storage attic on the top floor;
- Partially double glass;
- Non-self-occupancy clause applies (seller has not occupied the home himself);
- Delivery in consultation.
Features
Transfer of ownership
- Last asking price
- € 795,000 kosten koper
- Asking price per m²
- € 6,681
- Status
- Sold
- VVE (Owners Association) contribution
- € 596.00 per month
Construction
- Type apartment
- Penthouse (apartment)
- Building type
- Resale property
- Year of construction
- Before 1906
- Specific
- Listed building (national monument)
- Type of roof
- Combination roof covered with asphalt roofing and roof tiles
Surface areas and volume
- Areas
- Living area
- 119 m²
- Exterior space attached to the building
- 11 m²
- Volume in cubic meters
- 261 m³
Layout
- Number of rooms
- 4 rooms (2 bedrooms)
- Number of bath rooms
- 1 bathroom
- Bathroom facilities
- Shower, toilet, and sink
- Number of stories
- 2 stories
- Located at
- 5th floor
- Facilities
- Elevator
Energy
- Energy label
- Not required
- Insulation
- Partly double glazed
- Heating
- Communal central heating
- Hot water
- CH boiler
Cadastral data
- AMSTERDAM G 7728
- Cadastral map
- Ownership situation
- Full ownership
Exterior space
- Location
- In centre and unobstructed view
- Balcony/roof terrace
- Roof terrace present
Parking
- Type of parking facilities
- Paid parking and resident's parking permits
VVE (Owners Association) checklist
- Registration with KvK
- Yes
- Annual meeting
- Yes
- Periodic contribution
- Yes (€ 596.00 per month)
- Reserve fund present
- Yes
- Maintenance plan
- Yes
- Building insurance
- Yes
Photos 31
© 2001-2025 funda






























