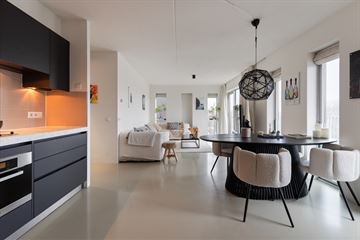
Description
A beautiful part of the center between the IJ and the Western Islands, known for its shipyards, warehouses and beautiful drawbridges! An old part of Amsterdam, separated from the rest of the center by the railway, where there is an almost "village" feeling.
Central Station is within walking distance and the Eye film museum is only “a ferry” away. And what about the famous Stenen Hoofd, where various cultural events are organized?
Feel free to cross to the other side of the tracks to shop in the Jordaan or have a fork on the ever-popular Haarlemmerdijk.
Located in the heart of Amsterdam, this beautiful 3-room apartment is located on the Westerdok, along the sailing route to the Prinsengracht. With a living area of ??75 m2, built in 2008 and with energy label A, with windows from ceiling to floor, this apartment has a great view and is an ideal living environment. Unique living in Amsterdam is guaranteed in this neighborhood. Westerdok 336 is located in Westerdokseiland, a neighborhood characterized by a relatively young population, mainly between 25 and 44 years old. Moreover, the neighborhood is known for its quiet atmosphere and low population density.
The house enjoys excellent accessibility with numerous facilities in the immediate vicinity. Within cycling distance of the bustling center of Amsterdam and within walking distance of the Haarlemmerdijk/Jordaan. Moreover, the nearest exit road is only a 4-minute drive away.
Layout: The apartment consists of three rooms, two of which are bedrooms. It also has a bathroom and a separate toilet. Enjoy Amsterdam's most beautiful view of the Posthoornkerk and the Westertoren in the distance.
Property charged with municipal leasehold, bought off until the year 2058 (50 years since 2008).
Asking price for basement parking 55.000 K.K.
Features
Transfer of ownership
- Last asking price
- € 750,000 kosten koper
- Asking price per m²
- € 10,000
- Status
- Sold
- VVE (Owners Association) contribution
- € 212.62 per month
Construction
- Type apartment
- Upstairs apartment
- Building type
- Resale property
- Year of construction
- 2008
Surface areas and volume
- Areas
- Living area
- 75 m²
- Exterior space attached to the building
- 10 m²
- Volume in cubic meters
- 234 m³
Layout
- Number of rooms
- 3 rooms (2 bedrooms)
- Number of bath rooms
- 1 bathroom
- Bathroom facilities
- Bath
- Number of stories
- 1 story
- Facilities
- Air conditioning and elevator
Energy
- Energy label
- Heating
- Complete floor heating
Cadastral data
- AMSTERDAM 0 0
- Cadastral map
- Ownership situation
- Municipal ownership encumbered with long-term leaset
Exterior space
- Balcony/roof terrace
- Balcony present
Garage
- Type of garage
- Underground parking
Parking
- Type of parking facilities
- Parking garage
VVE (Owners Association) checklist
- Registration with KvK
- Yes
- Annual meeting
- Yes
- Periodic contribution
- Yes (€ 212.62 per month)
- Reserve fund present
- Yes
- Maintenance plan
- Yes
- Building insurance
- No
Photos 27
© 2001-2024 funda


























