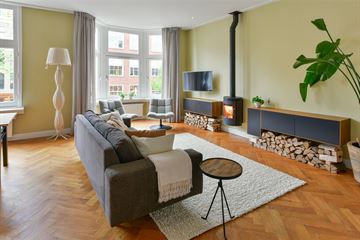
Description
A gem in the Jordaan!
Completely renovated, luxurious, and tastefully finished 3-room apartment of 86 m2 with its own entrance and balcony in the heart of the fantastic Jordaan!
This wonderfully bright, uniquely designed, and very efficiently laid out city apartment is located on the first floor of a characteristic building from 1919 and truly has it all! A private entrance from the street, 2 good-sized bedrooms, high ceilings, a luxurious living kitchen, stylish herringbone parquet floors, a very spacious living room, a sunny balcony, a playful patio, a pleasant fireplace, a robust bay window, a fresh bathroom, double glazing, exceptional dimensions, and above all, it is situated on its own land in an absolutely prime location in the vibrant Jordaan!
Layout:
Entrance from the street via the private staircase with original tiled wainscoting, landing on the first floor, very spacious and impressive living room with high ceilings (2.83 m!), fireplace, and distinctive bay window with a fantastic view of the lively Westerstraat. Luxurious open and extensive living kitchen with a sturdy cooking/washing island and built-in appliances (Smeg 5-burner gas stove, Bosch dishwasher, Franke sink, Bosch combi oven/microwave, Bosch convection oven, fridge/freezer combination, plenty of cabinet and drawer space) and a thick composite countertop. From the kitchen, you have a wonderful view of the patio located in the middle of the apartment, bringing beautiful light into the kitchen, hallway, and bedroom. Hallway closed off with a black steel door, toilet, and luxurious bathroom with walk-in shower, double sink, and beautiful tiling. Two bedrooms at the rear with French doors to the northwest-facing balcony, both featuring herringbone parquet floors. The master bedroom has enough space for a large bed and wardrobes, and the smaller bedroom has space for the washing machine and dryer.
In short: A comprehensive and truly extraordinary apartment in an absolute top location, ready to move in!
The apartment is located on the Westerstraat (formerly Anjeliersgracht), near the Amsterdam canal belt, in the heart of Amsterdam, in the popular Jordaan. The area offers everything that makes Amsterdam so attractive, from cozy cafes, trendy restaurants, and terraces to cultural entertainment venues, the Marnix swimming pool, and a unique and varied range of shops with specialty stores and unique boutiques. The popular Haarlemmerstraat and the "nine streets" are within walking distance of the apartment. Additionally, there are several markets nearby, such as the weekly fabric market on the Westerstraat and the Lindenmarkt and Noordermarkt on Saturdays, offering organic products. The apartment is easily accessible by bike and public transport. The Central Station, where you can find the train/tram/bus and metro, as well as the ferry to trendy Noord, is within walking or biking distance. By car, you can quickly reach the A10 ring road. For recreation, you can visit the nearby Westerpark.
Specifications:
- Super charming and truly unique 3-room apartment of 86 m2 with balcony and private entrance;
- Located on own land;
- Good and professional Owners' Association (Parel VvE Beheer);
- Energy label D;
- Equipped with double glazing, floor, and ceiling insulation;
- Beautiful oak herringbone parquet floors;
- High ceilings, robust bay window, playful patio;
- Wonderfully bright apartment due to large windows and light court;
- Approx. € 24.000,- in the reserve fund (May 2024);
- Service costs € 106,- per month;
- Central heating from 2017;
- Two good-sized bedrooms.
Features
Transfer of ownership
- Last asking price
- € 825,000 kosten koper
- Asking price per m²
- € 9,593
- Status
- Sold
- VVE (Owners Association) contribution
- € 106.00 per month
Construction
- Type apartment
- Upstairs apartment (apartment)
- Building type
- Resale property
- Year of construction
- 1919
Surface areas and volume
- Areas
- Living area
- 86 m²
- Exterior space attached to the building
- 9 m²
- Volume in cubic meters
- 315 m³
Layout
- Number of rooms
- 3 rooms (2 bedrooms)
- Number of bath rooms
- 1 bathroom and 1 separate toilet
- Number of stories
- 1 story
- Located at
- 1st floor
- Facilities
- TV via cable
Energy
- Energy label
- Insulation
- Double glazing and floor insulation
- Heating
- CH boiler
- Hot water
- CH boiler
- CH boiler
- Nefit (gas-fired combination boiler from 2017, in ownership)
Cadastral data
- AMSTERDAM L 8200
- Cadastral map
- Ownership situation
- Full ownership
Exterior space
- Location
- In centre
- Balcony/roof terrace
- Balcony present
Parking
- Type of parking facilities
- Public parking and resident's parking permits
VVE (Owners Association) checklist
- Registration with KvK
- Yes
- Annual meeting
- Yes
- Periodic contribution
- Yes (€ 106.00 per month)
- Reserve fund present
- Yes
- Maintenance plan
- Yes
- Building insurance
- Yes
Photos 32
© 2001-2024 funda































