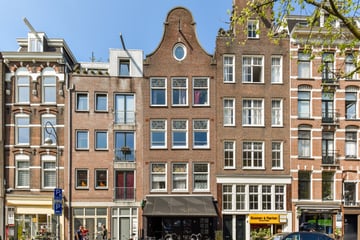
Description
Lovely bright and perfectly classified 3-room apartment (Energy label A) of approx 59 m2 with 2 spacious bedrooms and a balcony at the rear, on a prime location in the middle of the Jordaan. Internally, the apartment has recently been modernized and the windows at the front and rear have been replaced with HR++ glass in wooden frames. And not unimportantly: the house stands on private land!
Layout:
Entrance on the second floor via common and wide staircase. Through the front door you enter the hall from where all rooms are accessible and immediately the beautiful floor is striking. The living room is located at the front. Because of the large windows at the front, the house has a beautiful bright living room. The kitchen is equipped with various appliances including a gas stove, oven, fridge-freezer, dishwasher and washing machine. In the hall you will find further access to a separate toilet with hand basin and the bathroom. The bathroom includes a sink, shower and towel radiator. At the rear two well sized bedrooms which both provide access to the balcony (5 m²).
Surroundings:
The apartment is located on the former Anjeliersgracht (now Westerstraat), near the Amsterdam canals, in the heart of Amsterdam, in the popular Jordaan area. In the neighborhood you can find everything that makes Amsterdam so attractive. From cozy cafes, trendy restaurants and terraces to cultural entertainment venues, the Marnix swimming pool and a special and varied shopping offer with specialty stores and unique boutiques. The popular Haarlemmerstraat and the "nine streets" are within walking-biking distance of the apartment. Also in the immediate vicinity are several markets, such as the weekly fabric market on the Westerstraat and on Saturday the Lindenmarkt and the Noordermarkt with organic products.
Accessibility:
The apartment is easily accessible by bicycle and public transportation. On walking-cycling distance is Central Station, where you can find the train/tram/bus and metro but also the ferry to hip Noord. By car you are on the A10 ring road. For recreation you can go to the nearby Westerpark.
Details:
-Located on private land, so no ground lease!
-Energy label A.
-2 spacious bedrooms.
-Entire apartment with new frames with HR++ glass.
-Delivery is possible immediately.
-Subject to approval seller.
-Not self occupancy and age clause applicable.
GENERAL
All in this offer located information is composed by us with great care. However, with respect to this information we accept no liability, nor can any rights be derived from this information.
Features
Transfer of ownership
- Last asking price
- € 525,000 kosten koper
- Asking price per m²
- € 8,898
- Status
- Sold
- VVE (Owners Association) contribution
- € 90.00 per month
Construction
- Type apartment
- Mezzanine (apartment)
- Building type
- Resale property
- Year of construction
- 1939
Surface areas and volume
- Areas
- Living area
- 59 m²
- Exterior space attached to the building
- 5 m²
- Volume in cubic meters
- 197 m³
Layout
- Number of rooms
- 3 rooms (2 bedrooms)
- Number of bath rooms
- 1 separate toilet
- Number of stories
- 1 story
- Located at
- 2nd floor
Energy
- Energy label
- Insulation
- Double glazing
- Heating
- CH boiler
- Hot water
- CH boiler
- CH boiler
- Intergas (gas-fired combination boiler from 2021, in ownership)
Cadastral data
- AMSTERDAM L 9382
- Cadastral map
- Ownership situation
- Full ownership
Exterior space
- Location
- Alongside a quiet road and in centre
- Balcony/roof terrace
- Balcony present
VVE (Owners Association) checklist
- Registration with KvK
- Yes
- Annual meeting
- Yes
- Periodic contribution
- Yes (€ 90.00 per month)
- Reserve fund present
- Yes
- Maintenance plan
- Yes
- Building insurance
- Yes
Photos 23
© 2001-2024 funda






















