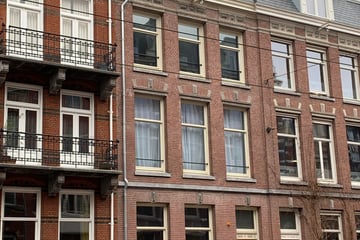
Description
Fantastic, "plug and play" 3-room apartment in a central location in Amsterdam.
This stately and beautifully renovated building is located in the centre of Amsterdam. At the rear you look out over the water of the Lijnbaansgracht. The apartment was completely renovated in 2019 and is equipped with every luxury. The house has a spacious living room with a beautiful open kitchen with all necessary built-in appliances. Two bedrooms, a double bathroom and a separate toilet. The beautiful balcony overlooks the quiet Lijnbaansgracht, where a boat sails through from time to time.
This attractive apartment has large windows and high ceilings that make it very light and feels pleasantly spacious.
CHARACTERISTICS
- Own land, so no leasehold
- High ceilings
- Two bedrooms, 2 bathrooms
- Renovated in 2019
- Central location in the centre of Amsterdam
- Well-run, active VvE with MJOP and reserve fund
- Useable area 72 m2, measurement report available
- Delivery in consultation
LOCATION
This apartment is located in a sought-after location in Amsterdam Centre, centrally and close to everything Amsterdam has to offer. For daily groceries, you can go to the Albert Heijn or the Ekoplaza concept store located on the Weteringschans, the Vijzelstraat or Stadhouderskade. The cosy Utrechtsestraat with many specialty shops is within walking distance. The Albert Cuypmarkt is also nearby. For fun and relaxation, you can visit the nearby museums on the Museumplein, the Royal Theatre Carré, the Music Theatre, The Little Comedy and the Tuschinski cinema. On the Leidseplein and in the immediate vicinity you will find the Stadsschouwburg, theatre De Balie, Paradiso, the Melkweg, the DeLaMar theatre and the City Theatre. The Vondelpark, the Amstel and the Amstelveld are also nearby. The location on the edge of the centre with the Rijksmuseum, Carre, the Spiegelkwartier and the Utrechtsestraat within walking distance. The public transport connections are excellent with the new North-South line (Vijzelgracht Station) on the corner. All roads are easily accessible.
This information has been compiled by us with the necessary care. However, on our part, no liability is accepted for any incompleteness, inaccuracy or otherwise, or the consequences thereof. All specified sizes and surfaces are indicative only. The Measurement Instruction is based on the NEN2580. The Measurement Instruction is intended to apply a more unambiguous way of measuring to give an indication of the useable area. The Measurement Instruction does not completely exclude differences in measurement results, for example due to differences in interpretation, rounding or limitations in performing the measurement.
Features
Transfer of ownership
- Last asking price
- € 675,000 kosten koper
- Asking price per m²
- € 9,375
- Status
- Sold
Construction
- Type apartment
- Upstairs apartment (apartment)
- Building type
- Resale property
- Year of construction
- 1893
Surface areas and volume
- Areas
- Living area
- 72 m²
- Exterior space attached to the building
- 6 m²
- Volume in cubic meters
- 297 m³
Layout
- Number of rooms
- 3 rooms (2 bedrooms)
- Number of bath rooms
- 2 bathrooms and 1 separate toilet
- Bathroom facilities
- Double sink, bath, walk-in shower, and sink
- Number of stories
- 1 story
- Located at
- 1st floor
- Facilities
- Mechanical ventilation and TV via cable
Energy
- Energy label
- Not available
- Heating
- CH boiler
- Hot water
- CH boiler
- CH boiler
- Gas-fired from 2019
Cadastral data
- AMSTERDAM I 12021
- Cadastral map
- Ownership situation
- Full ownership
Exterior space
- Location
- Along waterway, alongside waterfront and in centre
- Balcony/roof terrace
- Balcony present
Parking
- Type of parking facilities
- Paid parking, public parking and resident's parking permits
VVE (Owners Association) checklist
- Registration with KvK
- Yes
- Annual meeting
- Yes
- Periodic contribution
- Yes
- Reserve fund present
- Yes
- Maintenance plan
- Yes
- Building insurance
- Yes
Photos 25
© 2001-2025 funda
























