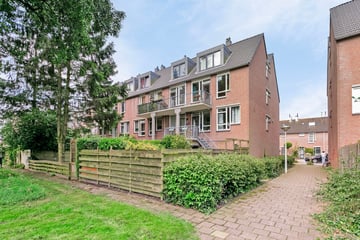
Description
You are welcome to view this property without an appointment during the open houses. If you can't make it, you can app for a separate viewing.
Spacious apartment located on the 1st floor with 3 bedrooms, balcony and as a surprise a lovely garden and an extra storage room.
* Energy label B
* Located on a corner
A short distance from a lot of nature and metro station. Wonderfully quiet living, with the bustling city center within easy reach!
Environment:
The neighborhood is quiet. Near the house there is plenty of free parking and there are several play areas for children. There is even a tennis court, where you can hit a ball.
The location is ideal. You can walk straight into the beautiful nature at the Gaasperzoom and the Gaasperplas can also be reached quickly. Here you will find a beach and play paradise 'Ballorig'.
Within walking distance are schools, nurseries, gyms, shops and the Gein metro station (lines 50 (Isolatorweg) and 54 (Central Station)). Shopping center Wisseloord and Reigersbos are nearby and there is a bakery, butcher, fishmonger, toko, Blokker and a Jumbo. On Wednesdays there is a lively market with various fresh products, among other things.
In half an hour you can be in the center of Amsterdam or at Schiphol Airport. With various roads in the area (A2, A9 and A10), accessibility is excellent.
First floor
Through the central entrance with the stairs to the 1st floor. Entrance in the hall with access to all rooms.
The living room is located at the rear and has a view of the garden. Because the house is located on a corner, it has an extra window in the kitchen in the outside wall.
The kitchen (2006) is open and equipped with various built-in appliances (oven, microwave and extractor hood were replaced in 2022).
The living room has a cozy sitting area where you can relax.
You walk down the stairs on the balcony into the garden. The garden facing east is well cared for with beautiful plants and a lovely terrace.
This apartment has 3 well-sized bedrooms.
The bathroom (2022) has a shower with thermostatic tap, washbasin, towel radiator and washing machine connection. Toilet (2022) is separate and there is an indoor storage space.
The storage rooms can be reached from both the garden and the street side.
Features
- Living area approx. 80 m2
- Service costs per month: €190.15
- Leasehold canon has been bought off until 28-02-2035 (gen. bep. 2000)
- Energy label B
- Central heating boiler (owned 2018, Intergas)
- Near metro, shops and nature
- Lots of parking space
- Ready-to-move-in house
- 2 storage rooms on the ground floor (accessible via the garden and front)
Features
Transfer of ownership
- Last asking price
- € 350,000 kosten koper
- Asking price per m²
- € 4,487
- Status
- Sold
- VVE (Owners Association) contribution
- € 190.15 per month
Construction
- Type apartment
- Upstairs apartment (apartment)
- Building type
- Resale property
- Year of construction
- 1984
- Type of roof
- Gable roof covered with roof tiles
Surface areas and volume
- Areas
- Living area
- 78 m²
- Exterior space attached to the building
- 5 m²
- External storage space
- 12 m²
- Volume in cubic meters
- 255 m³
Layout
- Number of rooms
- 4 rooms (3 bedrooms)
- Number of bath rooms
- 1 bathroom and 1 separate toilet
- Bathroom facilities
- Shower and washstand
- Number of stories
- 1 story
- Located at
- 1st floor
Energy
- Energy label
- Heating
- CH boiler
- Hot water
- CH boiler
- CH boiler
- Intergas (gas-fired from 2018, in ownership)
Cadastral data
- AMSTERDAM L 8669
- Cadastral map
- Ownership situation
- Long-term lease (end date of long-term lease: 28-02-2035)
Exterior space
- Garden
- Back garden
- Back garden
- 52 m² (9.50 metre deep and 5.50 metre wide)
- Garden location
- Located at the east with rear access
- Balcony/roof terrace
- Balcony present
Storage space
- Shed / storage
- Storage box
- Facilities
- Electricity
Parking
- Type of parking facilities
- Public parking
VVE (Owners Association) checklist
- Registration with KvK
- Yes
- Annual meeting
- Yes
- Periodic contribution
- Yes (€ 190.15 per month)
- Reserve fund present
- Yes
- Maintenance plan
- Yes
- Building insurance
- Yes
Photos 24
© 2001-2025 funda























