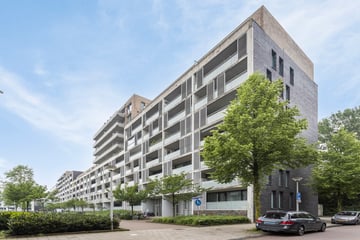
Description
We sell a spacious and bright 3-bedroom apartment of 77 m² with a lovely terrace on the sunny West of 12 m² in a wonderful place near Rembrandtpark!
But you get more! This apartment has its own parking space and storage in the basement. The modern complex has a beautiful entrance with elevator. The apartment is located on the top floor. Which gives you a beautiful view of the surroundings.
The leasehold is perpetual after 2054! Currently, the canon 2228.18 euros per year.
Enthusiastic? We would like to show you this nice apartment! Welcome home in the Wijnand Nuijenstraat.
Location:
This well-kept apartment complex is located in a quiet street near the Rembrandtpark. In the vicinity are among others the lively Jan Evertsenstraat, Mercatorplein and the hip Floor 17 of the Ramada Hotel where you can enjoy the beautiful roof terrace.
Within 5 minutes you are in the bustling Old West with plenty of trendy stores, cafes and trendy restaurants.
The property is very well served by public transport (tram/bus/metro). The train station Lelylaan where a train leaves every 10 minutes and within 6 minutes you are at Schiphol Airport. In addition, by car you have a quick connection to the Ring A10.
Layout:
With elevator and stairs you reach the 7th floor:
Hall, At the front is the cozy living room with open kitchen with access to the spacious balcony, Kitchen is equipped with gas stove, fridge-freezer, combi oven and dishwasher.
Two good bedrooms, one at the rear and one at the front with access to the balcony.Separate toilet with a sink, Large bathroom equipped with a bathtub and a sink, indoor storage room where the washing machine connection and the C.V.-ketel are located.
Details:
- Living area 76 m2
- Energy label A
- Built in 2006
- service costs 145.13 euros per month, including the parking garage
- Leasehold perpetually purchased after 2054, currently the canon 2228.18 euros per year
- Private parking
- The complex has an elevator- Large terrace facing West
- Upper floor- Storage available in the basement- Delivery in consultation, can be quick
The non-binding information shown on this website is compiled by us (with care) based on information from the seller (and / or third parties).We do not guarantee its accuracy or completeness. We advise you and/or your broker to contact us if you are interested in one of our homes. We are not responsible for the content of linked websites.
Features
Transfer of ownership
- Last asking price
- € 475,000 kosten koper
- Asking price per m²
- € 6,250
- Service charges
- € 145 per month
- Status
- Sold
Construction
- Type apartment
- Upstairs apartment (apartment)
- Building type
- Resale property
- Year of construction
- 2006
- Type of roof
- Flat roof
Surface areas and volume
- Areas
- Living area
- 76 m²
- Exterior space attached to the building
- 13 m²
- External storage space
- 17 m²
- Volume in cubic meters
- 249 m³
Layout
- Number of rooms
- 3 rooms (2 bedrooms)
- Number of bath rooms
- 1 bathroom and 1 separate toilet
- Bathroom facilities
- Bath and washstand
- Number of stories
- 1 story
- Located at
- 7th floor
- Facilities
- Elevator, mechanical ventilation, and TV via cable
Energy
- Energy label
- Insulation
- Completely insulated
- Heating
- CH boiler
- Hot water
- CH boiler
- CH boiler
- Gas-fired, in ownership
Cadastral data
- SLOTEN D 9173
- Cadastral map
- Ownership situation
- Municipal ownership encumbered with long-term leaset (end date of long-term lease: 31-08-2054)
- Fees
- Bought off for eternity
Exterior space
- Location
- Alongside a quiet road, sheltered location, in residential district and unobstructed view
- Balcony/roof terrace
- Balcony present
Storage space
- Shed / storage
- Storage box
Garage
- Type of garage
- Parking place
Parking
- Type of parking facilities
- Paid parking and public parking
VVE (Owners Association) checklist
- Registration with KvK
- Yes
- Annual meeting
- Yes
- Periodic contribution
- Yes
- Reserve fund present
- Yes
- Maintenance plan
- Yes
- Building insurance
- Yes
Photos 31
© 2001-2025 funda






























