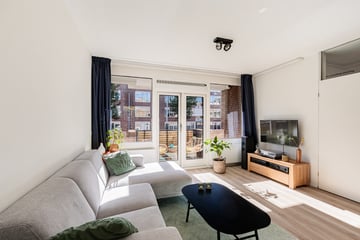
Description
Spacious and practically designed apartment with two balconies and three bedrooms in a prime location!
Welcome to this beautifully laid out apartment perfectly situated in the heart of Amsterdam East. With no less than three bedrooms and two sunny balconies, this is the ideal home for those seeking space and comfort. Additionally the ground lease has been bought off perpetually, meaning you'll never have to worry about ground lease costs again!
Location, Location, Location! Situated on the vibrant Wijttenbachstraat you're just minutes away from the beautiful Oosterpark or the green Park Frankendael. Shop on the charming Linnaeusstraat or in the modern Oostpoort shopping center and for fresh produce stroll to the nearby Dappermarkt. Everything you need is within reach. With trams 1, 3, and 12 and buses 22, 37, and 40 at your doorstep, the rest of the city is at your feet. For a fun night out, hotspots like Bar Bukowski, Loui Loui, and Five Brothers Fat are just a few minutes' walk away. The A10 ring road is accessible by car within 5-10 minutes.
Good to know
*Living area: approx. 82 m² (NVM measurement instruction available)
*Three spacious bedrooms
*Two balconies, located on the south and north
*Perpetually bought-off leasehold
*Energy label C
*Renovated bathroom
*Double glazing in hardwood frames
*External storage on the ground floor
*VvE service costs: € 137,92 per month in an active and professionally managed VvE
*Delivery in consultation
The apartment
Through the shared entrance and staircase you reach the apartment on the first floor. You enter into a hallway with a wardrobe, utility closet, and central heating cupboard. The bright and spacious living room spans the length of the apartment with an open kitchen at the rear. The south-facing balcony is accessible through French doors, while the kitchen provides access to the north-facing balcony.
From the living room, you reach the other rooms via a hallway. Two bedrooms are located at the rear, one of which has a door to the balcony. The spacious master bedroom is situated at the front. The renovated bathroom features a modern washbasin cabinet, a shower, and a washing machine connection. There is a separate toilet with a small sink. Additional storage space is available in the built-in closet and storage cupboard, and there is an external storage room on the ground floor.
Don't miss this opportunity to live in one of the most sought-after neighborhoods of Amsterdam! Contact us today to schedule a viewing.
Features
Transfer of ownership
- Last asking price
- € 600,000 kosten koper
- Asking price per m²
- € 7,317
- Status
- Sold
- VVE (Owners Association) contribution
- € 137.92 per month
Construction
- Type apartment
- Upstairs apartment (apartment)
- Building type
- Resale property
- Year of construction
- 1983
Surface areas and volume
- Areas
- Living area
- 82 m²
- Exterior space attached to the building
- 9 m²
- External storage space
- 8 m²
- Volume in cubic meters
- 261 m³
Layout
- Number of rooms
- 4 rooms (3 bedrooms)
- Number of bath rooms
- 1 bathroom and 1 separate toilet
- Bathroom facilities
- Toilet and washstand
- Number of stories
- 1 story
- Located at
- 1st floor
- Facilities
- Passive ventilation system and TV via cable
Energy
- Energy label
- Insulation
- Roof insulation, double glazing, insulated walls, floor insulation and completely insulated
- Heating
- CH boiler
- Hot water
- CH boiler
- CH boiler
- Vaillant (2013, in ownership)
Cadastral data
- AMSTERDAM S 9841
- Cadastral map
- Ownership situation
- Municipal ownership encumbered with long-term leaset
- Fees
- Bought off for eternity
- AMSTERDAM S 9841
- Cadastral map
- Ownership situation
- Municipal ownership encumbered with long-term leaset
- Fees
- Bought off for eternity
Exterior space
- Location
- In centre and in residential district
- Balcony/roof terrace
- Balcony present
Storage space
- Shed / storage
- Storage box
Parking
- Type of parking facilities
- Paid parking, public parking and resident's parking permits
VVE (Owners Association) checklist
- Registration with KvK
- Yes
- Annual meeting
- Yes
- Periodic contribution
- Yes (€ 137.92 per month)
- Reserve fund present
- Yes
- Maintenance plan
- Yes
- Building insurance
- Yes
Photos 59
© 2001-2025 funda


























































