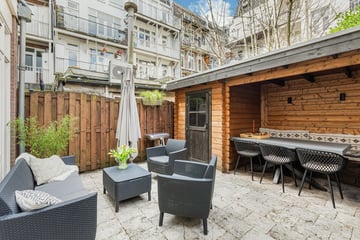
Description
New foundation. Own ground. Entire building completely renovated in 2007. Energy label B.
Atmospheric and optimally arranged ground floor apartment in Oud-West! This lovely apartment has a sunny backyard with a practical storage shed, two bedrooms, spacious living room with open kitchen, and a beautiful bathroom with a whirlpool bath. The entire house has a warm, oak wooden floor.
The property is located in the green and peaceful Wilhelminastraat, close to numerous cozy dining establishments. Step out the door and discover all the beauty that this diverse and vibrant neighborhood has to offer! Does this sound like your future home? Contact us quickly to schedule a viewing.
LAYOUT
Through the private front door, you enter the hallway of the house. The hallway leads you to the living room. The living room is bright due to the large windows at the front and has plenty of space for a cozy sitting and dining area. The open kitchen is equipped with various built-in appliances, including a fridge-freezer, dishwasher, combi oven, 5-burner gas stove, and extractor hood. A small hallway connects the living room to the bedrooms. Next to the kitchen, there is also a practical storage closet.
Both bedrooms are located at the rear of the house and provide access to the backyard. In the backyard, you can enjoy the afternoon sun in the summers. On warmer days, you can seek shade under the awning adjacent to the shed. The 3m2 shed is ideal for additional storage space. The large bedroom on the right side of the house has enough space for a wardrobe and double bed. The smaller bedroom on the left is ideal for use as a child's room, guest room, or home office. The bathroom is equipped with a shower, sink, and whirlpool bath. The separate toilet is accessible from the hallway, where there is also a practical storage closet with the washing machine connection.
SURROUNDINGS AND ACCESSIBILITY
Wilhelminastraat is one of the most beautiful streets in Oud-West. The street is quiet but is around the corner from the beloved Jan Pieter Heijestraat and near the Overtoom and Kinkerstraat. So, in the immediate vicinity, there is a wide range of cozy dining options; for example, you can go for a delicious dinner at Gitane, Barrica, or Bar Mimi. The best bagels are available around the corner at Flo's. Vondelpark is a few minutes' walk away. For a night out, you can visit the Film- and Foodhallen. Amenities such as schools and sports facilities are located in the vicinity of the property.
From the property, you have quick access to both public transport and the car. Multiple tram and bus stops are within walking distance. Via the Overtoom, you have a quick connection to the A10 Ring Road by car.
FEATURES
- Freehold land;
- New foundation 2007;
- 64m2 (NEN measured);
- Sunny backyard with practical storage shed;
- Two well measured bedrooms;
- Spacious living room with open kitchen;
- Bathroom with bathtub;
- Beautiful oak wooden floor;
- Practical storage closets in the house, one with space for washing machine;
- VVE service costs amount to € 50,-;
- Energy label B;
- Delivery by agreement.
Features
Transfer of ownership
- Last asking price
- € 625,000 kosten koper
- Asking price per m²
- € 9,766
- Status
- Sold
- VVE (Owners Association) contribution
- € 50.00 per month
Construction
- Type apartment
- Ground-floor apartment (apartment)
- Building type
- Resale property
- Year of construction
- 1899
- Type of roof
- Flat roof covered with asphalt roofing
Surface areas and volume
- Areas
- Living area
- 64 m²
- External storage space
- 3 m²
- Volume in cubic meters
- 256 m³
Layout
- Number of rooms
- 3 rooms (2 bedrooms)
- Number of bath rooms
- 1 bathroom and 1 separate toilet
- Bathroom facilities
- Shower, bath, sink, and whirlpool
- Number of stories
- 1 story
- Located at
- Ground floor
- Facilities
- Mechanical ventilation and TV via cable
Energy
- Energy label
- Insulation
- Double glazing, insulated walls and floor insulation
- Heating
- CH boiler
- Hot water
- CH boiler
- CH boiler
- Intergas (gas-fired, in ownership)
Cadastral data
- AMSTERDAM T 6677
- Cadastral map
- Ownership situation
- Full ownership
Exterior space
- Location
- Alongside a quiet road and in residential district
- Garden
- Back garden
- Back garden
- 26 m² (5.55 metre deep and 4.74 metre wide)
- Garden location
- Located at the northwest
Storage space
- Shed / storage
- Detached wooden storage
Parking
- Type of parking facilities
- Paid parking and resident's parking permits
VVE (Owners Association) checklist
- Registration with KvK
- Yes
- Annual meeting
- No
- Periodic contribution
- Yes (€ 50.00 per month)
- Reserve fund present
- No
- Maintenance plan
- No
- Building insurance
- Yes
Photos 27
© 2001-2024 funda


























