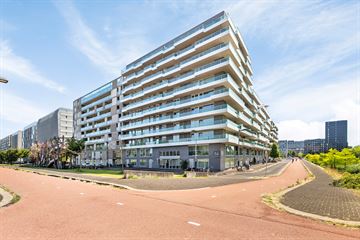
Description
THIS IS YOUR OPPORTUNITY, if you are looking for a WELL MAINTAINED, SPACIOUS & FRESH apartment with indoor garage(built in 2016) with an ENERGY LABEL A+, come and have a look!
This lovely apartment (63m2) has a sunny and deep balcony facing west and a spacious bedroom with en-suite bathroom.
The apartment is quietly located in Bos en Lommer on the Erasmusgracht with lots of greenery, water and playgrounds. This means that you are just around the corner from the liveliness that Amsterdam West has to offer with its cozy restaurants, bars and sunny terraces. If you take the bike, bus or tram, you can reach the rest of the city in just a few minutes. While you also have the option to stay at home. Because it's great to spend time on your fantastic west-facing balcony with an unobstructed view.
LOCATION
The Bos en Lommer district is a wonderful area to live and live. You will find many different local facilities for young and old. From public transport to swimming pools and good restaurants such as Boes & Beis, Lucia's BoLo District and Terrasmus. A little further away, including Podium Mozaiek and Le Debut, but don't forget the local shops for your daily groceries. Within cycling distance you will find several parks such as the Gerbrandypark, Erasmuspark, Rembrandtpark and Westerpark. The Jordaan, Ten Katemarkt and the Hallen are also within a short cycling distance. The connections are very good. The A10 can be reached in a few minutes by car. Tram 19, various buses and metro 50 (Jan van Galenstraat), with a fast connection to Central and Sloterdijk stations, are nearby.
CLASSIFICATION
Neat and spacious entrance. The stairwell or elevator takes you to the fourth floor where the apartment is located..
Upon entering you will find the hall that gives access to all rooms. The master bedroom is wonderfully spacious and has an ensuite bathroom with a walk-in shower and sink. The separate toilet can be reached via the hall, as can the spacious internal storage room with connection for the washing machine and dryer. The bright living room has sliding doors to the west-facing balcony and there is an open kitchen. The kitchen is equipped with, among other things, a 4-burner induction hob with extractor hood, dishwasher, oven, refrigerator with freezer. The entire apartment has a light laminate floor. House is equipped with FIBER GLASS and the LEASEHOLD has been applied for with FAVORABLE CONDITIONS (owner is waiting for the offer).
The garage is also located in the basement, you have access to a parking space and a general bicycle shed.
FEATURES
- Living area 63 m2, capacity 209 m3 (in accordance with measuring instructions);
- Spacious balcony of 11m2 facing west with unobstructed view;
- Energy label A
- PRIVATE PARKING SPACE;
- 1 bedroom;
- Space for your own bicycle in the garage;
- Second floor accessible via elevator;
- Internal storage room of 3.5m2 with washing machine/dryer connection;
- Delivery can be done quickly;
- District heating;
- leasehold bought off until 6/1/2064 Perpetually applied for with FAVORABLE CONDITIONS
- Multi-year maintenance plan and internal regulations available;
- Building insurance taken out by the homeowners' association with sufficient coverage;
- Professional homeowners' association;
- Non-self-occupancy clause;
- The monthly homeowners' association contribution is €106.- + €40 parking space
-
Features
Transfer of ownership
- Last asking price
- € 450,000 kosten koper
- Asking price per m²
- € 7,143
- Service charges
- € 146 per month
- Status
- Sold
- VVE (Owners Association) contribution
- € 146.00 per month
Construction
- Type apartment
- Upstairs apartment (apartment)
- Building type
- Resale property
- Construction period
- 2011-2020
- Accessibility
- Accessible for people with a disability
- Type of roof
- Flat roof covered with asphalt roofing
- Quality marks
- SWK Garantiecertificaat
Surface areas and volume
- Areas
- Living area
- 63 m²
- Exterior space attached to the building
- 12 m²
- External storage space
- 11 m²
- Volume in cubic meters
- 207 m³
Layout
- Number of rooms
- 2 rooms (1 bedroom)
- Number of stories
- 6 stories
- Located at
- 4th floor
- Facilities
- Optical fibre, elevator, and mechanical ventilation
Energy
- Energy label
- Insulation
- Roof insulation, triple glazed, double glazing, eco-building, partly double glazed, no cavity wall, mostly double glazed, energy efficient window, draft protection, insulated walls, floor insulation, completely insulated and secondary glazing
- Heating
- District heating
- Hot water
- District heating
Cadastral data
- SLOTEN NOORD-HOLLAND D 10701
- Cadastral map
- Ownership situation
- Municipal ownership encumbered with long-term leaset
- Fees
- Paid until 01-07-2064
Exterior space
- Location
- Alongside park, alongside a quiet road, in residential district and unobstructed view
Garage
- Type of garage
- Built-in, underground parking and parking place
- Capacity
- 1 car
- Insulation
- Roof insulation, double glazing, eco-building, partly double glazed, no cavity wall, insulated walls, floor insulation, completely insulated and secondary glazing
Parking
- Type of parking facilities
- Parking on gated property and public parking
VVE (Owners Association) checklist
- Registration with KvK
- Yes
- Annual meeting
- Yes
- Periodic contribution
- Yes (€ 146.00 per month)
- Reserve fund present
- Yes
- Maintenance plan
- Yes
- Building insurance
- Yes
Photos 31
© 2001-2024 funda






























