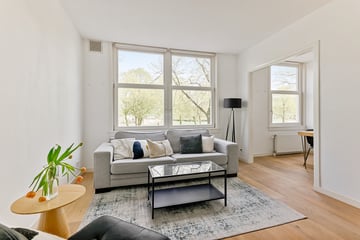
Description
PRIME apartment! Optimal layout with two bedrooms, unobstructed views on both sides, and a spacious west-facing balcony.
F e a t u r e s:
Approximately 52 m2 + First floor + 1930s architecture + Modernized in 2011 + Living room with separate dining area + 10 minutes walking distance from the scenic Erasmus Park
L a y o u t:
The L-shaped living room offers a pleasant view of a green park at the front, with the Westelijk Marktkanaal and the Food Center premises behind it, where a large-scale redevelopment into a new residential area with a vibrant center is underway. De diningroom can be used as an officespace or third bedroom as well.
The kitchen, equipped with various built-in appliances, is located at the rear, along with the two bedrooms.
Both the kitchen and the bedrooms have access to the west-facing balcony, allowing you to enjoy the sun in the afternoon and evening.
The bathroom is equipped with a toilet, shower, washbasin, and mechanical ventilation.
N e i g h b o u r h o o d:
The apartment is situated in the 'Landlust' neighborhood, in the West district, a quiet residential area with abundant greenery and water. For daily necessities and specialized shops, the Jan van Galenstraat is just a stone's throw away. Restaurants and bars are easily accessible, with the Westerpark, Westergasterrein, Hugo de Grootplein, Jordaan, 9 Straatjes, and the canal belt all within a very short cycling distance. Tram and bus stops with connections to the city center and train stations are within walking distance, while the A10 ring road is easily accessible by car. Currently, there is no waiting list for parking permits in this neighborhood!
E x t r a i n f o:
-Third bedroom possible
-Wooden frames with HR++ glass at the front
-Energy label D (registered May 2, 2024)
-Association of Owners with 5 members recently activated
-VvE service contribution of € 100,00 per month
-Annual ground lease payment is € 704,35 with a 10-year revision (AB 2000). Period runs until June 15, 2062
-Asbestos/Age/Non-occupancy clause applicable
-NEN 2580 measurement report available
-Quick delivery possible
This information has been carefully compiled by Mr. Broker. Although we strive for accuracy, we cannot accept any liability for any inaccuracies. Nor can any rights be derived from the information provided.
The Measurement instruction complies with the NEN2580 standard. The property has been measured by a professional organization. Any deviations in the specified measurements are beyond our responsibility. The buyer has had the opportunity to (have) carry out their own NEN 2580 measurement.
Features
Transfer of ownership
- Last asking price
- € 425,000 kosten koper
- Asking price per m²
- € 8,173
- Status
- Sold
- VVE (Owners Association) contribution
- € 100.00 per month
Construction
- Type apartment
- Upstairs apartment (apartment)
- Building type
- Resale property
- Year of construction
- 1938
- Type of roof
- Flat roof covered with asphalt roofing
Surface areas and volume
- Areas
- Living area
- 52 m²
- Exterior space attached to the building
- 5 m²
- Volume in cubic meters
- 171 m³
Layout
- Number of rooms
- 4 rooms (3 bedrooms)
- Number of bath rooms
- 1 bathroom
- Bathroom facilities
- Shower, toilet, and washstand
- Number of stories
- 1 story
- Located at
- 2nd floor
- Facilities
- Mechanical ventilation
Energy
- Energy label
- Insulation
- Partly double glazed and energy efficient window
- Heating
- CH boiler
- Hot water
- CH boiler
- CH boiler
- Intergas (gas-fired combination boiler from 2011, in ownership)
Cadastral data
- SLOTEN C 11683
- Cadastral map
- Ownership situation
- Municipal ownership encumbered with long-term leaset (end date of long-term lease: 15-06-2062)
- Fees
- € 704.35 per year with option to purchase
Exterior space
- Location
- Alongside park, in residential district and unobstructed view
- Balcony/roof terrace
- Balcony present
Parking
- Type of parking facilities
- Paid parking and resident's parking permits
VVE (Owners Association) checklist
- Registration with KvK
- Yes
- Annual meeting
- Yes
- Periodic contribution
- Yes (€ 100.00 per month)
- Reserve fund present
- No
- Maintenance plan
- Yes
- Building insurance
- Yes
Photos 27
© 2001-2024 funda


























