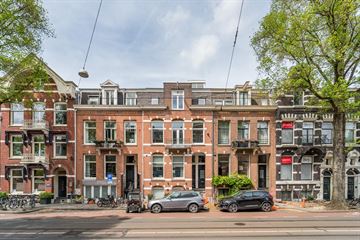
Description
Located on a super location in Amsterdam South. A 2-storey 5-room apartment of more than 188 m² in accordance with NEN 2580 located on the central Willemsparkweg, a stone's throw from the Museumplein, the Vondelpark and the cozy Cornelis Schuytstraat. Special about this upper house is the location on the 1st and 2nd floor!
LAYOUT
First floor: Private entrance to the first floor. The spacious hall provides access to all rooms on the first floor. At the front is the beautiful living room, which is characterized by the high ceilings with original ornaments, lots of light through the large windows, the fireplace and the French balcony. The room can be separated from the dining room/open kitchen via the en suite doors/closets. The very spacious and deep balcony can be accessed through the patio doors. The kitchen with kitchen island is fully equipped; two combi ovens, Quooker, dishwasher, large fridge with separate freezer and plenty of storage space. Separate toilet with fountain.
Second floor: At the rear is the spacious master bedroom with en suite bathroom with bath, spacious walk-in shower and a washbasin with washbasin furniture. There is also a spacious walk-in closet adjacent to the bedroom. At the front of the house there are two more well-sized bedrooms. One of the bedrooms also has an en-suite bathroom with a walk-in shower and washbasin. There are two storage rooms on the landing, one of which has a connection for washing machine and dryer. Separate toilet with fountain. The roof terrace can be reached via a fixed staircase. You can enjoy the sun all day long on this lovely roof terrace of no less than 49 m³!
There is an oak herringbone floor throughout the house.
LOCATION
In a very popular location in Oud-Zuid with a wide variety of luxury boutiques, fine coffee places and excellent restaurants. Within walking distance of the Vondelpark, museums, Concertgebouw and the P.C. Hooftstraat. Public transport (tram 2), not to mention the many schools. Easily accessible by car due to its location near the Ring A-10. Paid parking on the public road through a permit system.
PARTICULARITIES
-New foundation;
-Located on the first and second floor with 168 m2 of living space (in accordance with NEN2580);
-Private entrance;
-Three bedrooms;
-Two bathrooms;
-Large balcony;
-Fireplace;
-Spacious roof terrace;
-Located on private land (freehold);
-Non self-occupation clause apply.
Features
Transfer of ownership
- Last asking price
- € 1,750,000 kosten koper
- Asking price per m²
- € 10,417
- Status
- Sold
Construction
- Type apartment
- Upstairs apartment (double upstairs apartment)
- Building type
- Resale property
- Year of construction
- 1893
- Type of roof
- Flat roof
Surface areas and volume
- Areas
- Living area
- 168 m²
- Exterior space attached to the building
- 64 m²
- Volume in cubic meters
- 582 m³
Layout
- Number of rooms
- 5 rooms (3 bedrooms)
- Number of bath rooms
- 2 bathrooms and 1 separate toilet
- Bathroom facilities
- 2 walk-in showers, 2 sinks, 2 washstands, and bath
- Number of stories
- 2 stories
- Located at
- 1st floor
- Facilities
- Skylight, french balcony, and flue
Energy
- Energy label
- Insulation
- Double glazing
- Heating
- CH boiler
- Hot water
- CH boiler
- CH boiler
- Combi (gas-fired combination boiler from 2002, in ownership)
Cadastral data
- AMSTERDAM U 10377
- Cadastral map
- Ownership situation
- Full ownership
Exterior space
- Location
- Alongside busy road
- Garden
- Sun terrace
- Balcony/roof terrace
- Roof terrace present and balcony present
Storage space
- Shed / storage
- Built-in
Parking
- Type of parking facilities
- Paid parking, public parking and resident's parking permits
VVE (Owners Association) checklist
- Registration with KvK
- Yes
- Annual meeting
- No
- Periodic contribution
- No
- Reserve fund present
- No
- Maintenance plan
- No
- Building insurance
- No
Photos 62
© 2001-2024 funda





























































