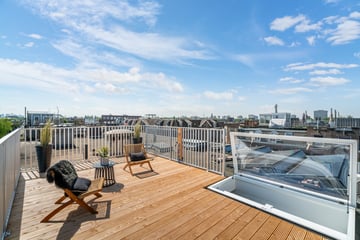
Description
PURE* Living!
Completely renovated (2024) 2-room apartment of 38m2 in De Baarsjes. The apartment features a spacious bedroom with ensuite bathroom. Internally, everything has been renewed, including the kitchen and bathroom, new frames, the rooftop terrace, as well as all electrical wiring and plumbing. Don't miss this opportunity to view this charming apartment and schedule a viewing appointment!
LAYOUT
At Witte de Withstraat 146, you'll find the communal entrance of the apartment complex. Upon arrival in the apartment hallway, there is an intercom system allowing easy access to the front door from within the apartment. Upon opening the front door on the fourth floor, you enter the hallway, which provides access to all rooms of the apartment. Starting with the living room. The living room offers ample space for a seating and dining area. Additionally, the living room feels very bright due to the windows. Here is also the luxurious open kitchen situated. The kitchen is equipped with Whirlpool appliances, including a combi-oven and an induction hob. Furthermore, there is also a dishwasher, fridge-freezer, and space for the washing machine. Through the living room, you have access to the delightful 360-degree rooftop terrace via an internal staircase. Here you can relax in comfort while enjoying the sun. The spacious bedroom has the ensuite bathroom. The open and modern bathroom features a sink with vanity unit, spacious walk-in shower, and a towel radiator. Additionally, there is a separate toilet.
SURROUNDINGS AND ACCESSIBILITY
Witte de Withstraat is located in the family-friendly neighborhood of De Baarsjes in Amsterdam West, surrounded by many local hotspots. Around the corner from the lively J.P. Heijestraat, Admiraal de Ruijterweg, Overtoom, Kinkerstraat, and Bilderdijkstraat with a diverse range of shops and many cozy cafes and restaurants (including De Hallen, Benji's Toko, Bar Spek, Kauffmann, Café Oslo, and Spaghetteria). The location is also ideal for sports enthusiasts, with fitness centers such as David Lloyd Sports & Health, Basic Fit, Sportplaza Mercator with indoor and outdoor pools, and Vondelpark and Rembrandtpark within walking distance. Within 10 minutes by bike, you can reach Leidseplein, Jordaan, or De Pijp. The property is very accessible by both public transport (tram 7 and 17 and bus 283) and by car. Due to the many arterial roads (Surinameplein, Amstelveenseweg, Overtoom), you have quick access to the A10 ring road, A4, Zuidas, and the city center. Schiphol Airport can be reached in 15 minutes by both car and public transport.
GROUND LEASE
The apartment is located on municipal leasehold. The General Provisions for continuous leasehold 2000 apply until May 31, 2047. The current ground rent amounts to € 231.94 until 2047 (indexed).
OWNERS' ASSOCIATION
The owners' association is professionally managed. The monthly service costs amount to € 75,-.
SPECIFICS
* Energy label C;
* Surface area of approximately 38m2;
* Fully renovated (2024);
* Staircase completely renovated;
* All electrical wiring and plumbing renewed;
* New frames;
* Spacious bedrooms;
* Luxurious kitchen;
* Modern bathroom;
* Rooftop terrace;
* Oak herringbone floor;
* Active and professionally managed VvE;
* Monthly service costs amount to € 75,-;
* Project notary KB Notarissen;
* Delivery in consultation.
Features
Transfer of ownership
- Last asking price
- € 375,000 kosten koper
- Asking price per m²
- € 9,868
- Status
- Sold
- VVE (Owners Association) contribution
- € 75.00 per month
Construction
- Type apartment
- Upstairs apartment (apartment)
- Building type
- Resale property
- Year of construction
- 1925
- Type of roof
- Flat roof covered with asphalt roofing
Surface areas and volume
- Areas
- Living area
- 38 m²
- Exterior space attached to the building
- 25 m²
- Volume in cubic meters
- 123 m³
Layout
- Number of rooms
- 2 rooms (1 bedroom)
- Number of bath rooms
- 1 bathroom
- Bathroom facilities
- Walk-in shower, toilet, underfloor heating, sink, and washstand
- Number of stories
- 1 story
- Located at
- 4th floor
- Facilities
- Mechanical ventilation
Energy
- Energy label
- Insulation
- Energy efficient window
- Heating
- CH boiler
- Hot water
- CH boiler
- CH boiler
- Intergas CW4 (gas-fired combination boiler from 2023, in ownership)
Cadastral data
- SLOTEN NOORD-HOLLAND C 10622
- Cadastral map
- Ownership situation
- Municipal ownership encumbered with long-term leaset (end date of long-term lease: 31-05-2047)
- Fees
- € 231.94 per year
Exterior space
- Location
- Alongside a quiet road
- Garden
- Sun terrace
- Balcony/roof terrace
- Roof terrace present
Parking
- Type of parking facilities
- Paid parking and resident's parking permits
VVE (Owners Association) checklist
- Registration with KvK
- Yes
- Annual meeting
- Yes
- Periodic contribution
- Yes (€ 75.00 per month)
- Reserve fund present
- Yes
- Maintenance plan
- Yes
- Building insurance
- Yes
Photos 24
© 2001-2025 funda























