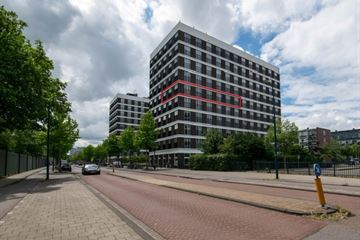
Description
Beautiful house, of no less than 130 m2, with green views over the Osdorp City Park. Very spacious house that includes a modern kitchen/diner, 3 bedrooms and a private parking space in the basement.
The house is located in a neat apartment complex a short distance from the Osdorpplein shopping center. Public transport is also located around the corner and all major arterial roads are a short distance away. The accessibility of the apartment leaves nothing to be desired. Various tram and bus lines are within walking distance. For relaxation there is the Sloterplas recreational area with the Sloterpark and the Sloterparkbad swimming pool. If you like theater, you can indulge yourself because De Meervaart theater is also very easily accessible.
Layout.
Ground floor:
Central entrance with mailboxes, doorbells and stairs and elevator entrance.
Fifth floor:
Entry into the L-shaped hall which provides access to all rooms of the house. First, the spacious indoor storage room, the three bedrooms, bathroom, separate toilet and at the end of the hall is the beautiful living room with kitchen. With many large windows, which makes it a very light and pleasant space.
Particularities:
- Including parking space in the basement;
- Own storage room;
- Modern and luxurious home;
- Near park and recreation;`
- Service costs €318,- incl. heating costs;
- private parking space €51;
- Leasehold bought off until 15-06-2052
- Nice view.
Features
Transfer of ownership
- Last asking price
- € 575,000 kosten koper
- Asking price per m²
- € 4,423
- Status
- Sold
- VVE (Owners Association) contribution
- € 318.00 per month
Construction
- Type apartment
- Apartment with shared street entrance (apartment)
- Building type
- Resale property
- Year of construction
- 2005
- Type of roof
- Flat roof covered with asphalt roofing
Surface areas and volume
- Areas
- Living area
- 130 m²
- Other space inside the building
- 6 m²
- External storage space
- 7 m²
- Volume in cubic meters
- 400 m³
Layout
- Number of rooms
- 4 rooms (3 bedrooms)
- Number of bath rooms
- 1 bathroom and 1 separate toilet
- Number of stories
- 1 story
- Located at
- 6th floor
Energy
- Energy label
- Insulation
- Completely insulated
- Heating
- Complete floor heating
Exterior space
- Location
- Alongside park and in residential district
Parking
- Type of parking facilities
- Parking garage
VVE (Owners Association) checklist
- Registration with KvK
- Yes
- Annual meeting
- Yes
- Periodic contribution
- Yes (€ 318.00 per month)
- Reserve fund present
- Yes
- Maintenance plan
- Yes
- Building insurance
- Yes
Photos 27
© 2001-2025 funda


























