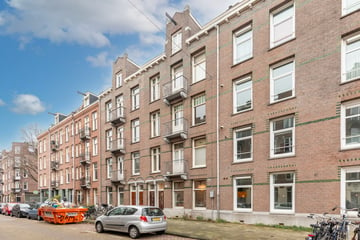
Description
Zaagmolenstraat 2 huis
Charming ground floor residence (43m²) with many authentic features, a small city garden, and high ceilings.
The Zaagmolenstraat is part of the Frederik Hendrikbuurt, a neighborhood that borders directly on the beautiful city center of our capital. Located near Van Oldenbarneveldtplein, Frederik Hendrikplantsoen, and Hugo de Grootplein. The lively Westergasterrein is also just a five-minute bike ride away. There are various cafes and restaurants in the immediate vicinity. Within a few minutes on foot, you can reach the Jordaan, where you'll find everything to keep you entertained. The new sports center Het Marnix, with a swimming pool and fitness facilities, is a few minutes' walk away.
Accessibility is excellent, with the A-10 ring road a few minutes' drive away. In the immediate vicinity, there are various public transportation options. Various bus and tram connections will take you to all parts of the city.
Layout
Private entrance on the street side, followed by a draft portal. The hall connects each room. At the front is the bright living room with built-in cabinets on both sides of the fireplace. The bedroom is situated at the rear. The adjacent kitchen is equipped with an oven and a four-burner gas stove, a separate refrigerator, and freezer. There is also a washing machine connection in the kitchen. The garden is accessible from the kitchen.
From the hall, the shower/toilet room is accessible, along with a storage closet.
Special features
• Freehold property
• Professionally managed Owners' Association, administration by Boersma Real Estate Management BV. The monthly service costs are €110.
• The property has been recently painted and has a new floor.
• Fast delivery possible
• Asking price €375,000, costs payable by the purchaser.
We welcome you to visit the property to provide further explanation.
This information has been compiled by us with the necessary care. On our part, however, no liability is accepted for any incompleteness, inaccuracy or otherwise, or the consequences thereof. All specified sizes and surfaces are indicative. Buyer has his own duty to investigate all matters that are important to him or her. The estate agent is an advisor to the seller regarding this property. We advise you to hire an expert (NVM) broker who will guide you through the purchasing process. If you have specific wishes regarding the house, we advise you to make this known to your purchasing broker in good time and to have them investigated independently. If you do not engage an expert representative, you consider yourself to be expert enough by law to be able to oversee all matters of interest. The NVM conditions apply.
Features
Transfer of ownership
- Last asking price
- € 375,000 kosten koper
- Asking price per m²
- € 8,721
- Status
- Sold
- VVE (Owners Association) contribution
- € 110.00 per month
Construction
- Type apartment
- Ground-floor apartment (apartment)
- Building type
- Resale property
- Year of construction
- 1910
Surface areas and volume
- Areas
- Living area
- 43 m²
- Exterior space attached to the building
- 2 m²
- Volume in cubic meters
- 185 m³
Layout
- Number of rooms
- 2 rooms (1 bedroom)
- Number of bath rooms
- 1 bathroom
- Bathroom facilities
- Shower, toilet, and sink
- Number of stories
- 1 story
- Located at
- Ground floor
- Facilities
- Passive ventilation system
Energy
- Energy label
- Heating
- CH boiler
- Hot water
- CH boiler
- CH boiler
- Avant (gas-fired from 2012, in ownership)
Cadastral data
- AMSTERDAM Q 8594
- Cadastral map
- Ownership situation
- Full ownership
Exterior space
- Garden
- Back garden
Parking
- Type of parking facilities
- Paid parking, public parking and resident's parking permits
VVE (Owners Association) checklist
- Registration with KvK
- No
- Annual meeting
- Yes
- Periodic contribution
- No
- Reserve fund present
- No
- Maintenance plan
- No
- Building insurance
- Yes
Photos 40
© 2001-2024 funda







































