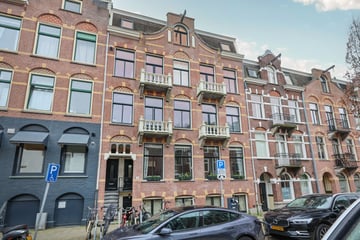
Description
Beautiful, very bright three-room apartment of 52 m2 on the top floor of a characteristic building built in 1902. It is located on private land in the attractive Zacharias Jansestraat in Amsterdam Watergraafsmeer. In a residential area with lots of historic charm, surrounded by beautiful historic buildings. There is a wide range of catering establishments, shops and three beautiful parks in the area; Oosterpark, Flevopark and Park Frankendael, the latter of which is just a stone's throw away.
Layout:
Entrance/stairs which is shared with the residents of the 1st and 2nd floors.
Third floor:
On the third floor you arrive on a landing with a small storage room. The entrance opens into the living room with an open kitchen and a spacious living room. What is particularly striking when you enter the apartment is the large amount of daylight through the many windows and the skylight. The L-shaped kitchen has an anthracite countertop, white cabinets and various built-in appliances such as an oven, 5-burner gas hob, extractor hood, refrigerator and dishwasher. The central heating system is located in the kitchen. The kitchen offers enough space for a dining table. The flat roof is accessible via the skylight in the kitchen. There are wooden decking on the sunny flat roof, which is part of the apartment as recorded in the deed of division.
The living room has good dimensions, a window at the rear and a dormer window at the front with a built-in cupboard underneath. The apartment has two bedrooms: one at the front with a VELUX skylight and one bedroom at the rear with a washing machine connection. The spacious bathroom has a bath with shower, a sink, a toilet and two windows.
Environment:
The apartment is located in the popular and one of the most beautiful streets of Watergraafsmeer. There is a wide range of shops in the area on the Middenweg, Oostpoort and the well-known Dappermarkt. There are also many catering establishments such as restaurant De Kas, Merkelbach and various cozy cafés. Accessibility is excellent with a bus and tram stop around the corner and the Amstel train station within walking distance. The entrance and exit of the A10 can be reached within 7 minutes. Parking is possible on the street via: paid parking or a parking permit. At the time of the start of the sale, there was no waiting list for a parking permit.
Good to know:
- Living area 52 m2, GFA: 64.2 m2, measurement report available.
- Most of the flat roof above the apartment belongs to the apartment.
- Located on private land, no leasehold.
- Active owners association, VvE contribution: € 133 per month.
- Central heating combi boiler built in: 2014.
- Wooden frames with double glazing.
- Delivery in consultation, can be done at short notice.
- Very well insulated apartment, both roof and facades: energy label C.
This information has been compiled with care and is indicative. No rights can be derived from possible deviations from dimensions and/or specifications. However, no liability is accepted on our part for any incompleteness, inaccuracy or otherwise, or the consequences thereof. The buyer has an obligation to investigate all personally relevant matters and cannot rely on ignorance of facts that he could have observed himself or that can be retrieved from public registers or, for example, the municipality.
Features
Transfer of ownership
- Last asking price
- € 440,000 kosten koper
- Asking price per m²
- € 8,462
- Status
- Sold
- VVE (Owners Association) contribution
- € 133.00 per month
Construction
- Type apartment
- Upstairs apartment
- Building type
- Resale property
- Year of construction
- 1902
- Type of roof
- Combination roof covered with asphalt roofing and other
Surface areas and volume
- Areas
- Living area
- 52 m²
- Volume in cubic meters
- 180 m³
Layout
- Number of rooms
- 3 rooms (2 bedrooms)
- Number of bath rooms
- 1 bathroom
- Bathroom facilities
- Shower, bath, toilet, and washstand
- Number of stories
- 1 story
- Located at
- 3rd floor
- Facilities
- Skylight
Energy
- Energy label
- Insulation
- Roof insulation, double glazing and insulated walls
- Heating
- CH boiler
- Hot water
- CH boiler
- CH boiler
- Gas-fired combination boiler from 2014, in ownership
Cadastral data
- WATERGRAAFSMEER A 5070
- Cadastral map
- Ownership situation
- Full ownership
Exterior space
- Location
- In residential district
Parking
- Type of parking facilities
- Paid parking and resident's parking permits
VVE (Owners Association) checklist
- Registration with KvK
- Yes
- Annual meeting
- Yes
- Periodic contribution
- Yes (€ 133.00 per month)
- Reserve fund present
- Yes
- Maintenance plan
- Yes
- Building insurance
- Yes
Photos 27
© 2001-2024 funda


























