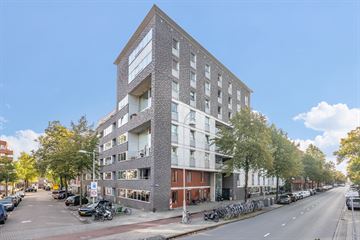
Description
The Zeeburgerdijk 590 is a practically laid out, and therefore spacious apartment, with lots of light, on the second floor of a fairly new apartment complex with 8 floors in Amsterdam East. It has an area of almost 90 m2 with no fewer than three spacious bedrooms, a living room with open kitchen, a bathroom, a separate toilet, a large storage space and a balcony. The building from 2000 is fully equipped, including a communal garden, an enclosed porch with elevator and staircase, a storage room on the ground floor and it is fully insulated (energy label A).
LAYOUT
The entrance to the apartment is in the central hallway that provides access to all rooms. Immediately after the entrance are the doors on the left and right of the two bedrooms at the front of the apartment. At the end of the hallway are the doors to the bathroom, toilet, rear bedroom and the entrance to the living room. The toilet is separate from the bathroom and the bathroom offers enough space for a bath and a separate shower cabin as well as a sink.
The open kitchen is playful and functional, and fully equipped, such as a refrigerator, dishwasher, four-burner gas stove with extractor hood, a convection oven and of course more than enough storage space.
The living room is very spacious, partly due to the open kitchen and the light from the large windows and gives access to the balcony. The balcony overlooks the quiet Kramatweg with low-rise buildings on the other side of the road. The bedroom at the rear also has access to the balcony through sliding doors and is nicely lit with glass from floor to ceiling and unique with its own 'outside'.
STORAGE
The cellar box of approximately 5 m2 on the ground floor is accessible via several entrances, including the porch, the street side and the communal garden. This also makes it easy to park your bicycle or scooter safely and dry.
ENVIRONMENT
Around the corner is the Flevopark within walking distance, with playgrounds, tennis courts, water sports, a swimming pool and routes for running, but you can also enjoy nature and take a quiet walk or sit on a bench.
A little further away is the completely renovated Cruquius Island where you can have lunch, dinner, drink a cup of coffee or enjoy the view of the harbor area.
In addition, the Dappermarkt, Brouwerij 't IJ, Artis, Studio-K and the Tropenmuseum are also within easy reach.
Of course, there are plenty of options for daily shopping in the immediate vicinity, such as Molukkenstraat and Javastraat, and there is more than enough choice of schools and daycare centers in the neighborhood itself.
By car you can get in and out of the city easily and quickly because the A10 is close by and easy to drive to. If you use public transport, Muiderpoort Station is only a 5-minute bike ride away and trams 3 and 14 stop almost in front of the door.
CHARACTERISTICS
- Year of construction 2000
- Energy label A
- East-facing balcony
- Active VvE | contribution € 193.73
- Central heating system: central heating boiler (gas) Kombi Kompakt HRE (2017)
- Communal (play) garden
- Leasehold bought off until 2051, then perpetual ground rent
- Paid parking (parking permit)
- Sufficient space for working at home
- Legal transfer in consultation
This information has been compiled with care, but we cannot accept any liability for its accuracy, nor can any rights be derived from the information provided. This information is only an invitation to make an offer and is subject to award.
Features
Transfer of ownership
- Last asking price
- € 525,000 kosten koper
- Asking price per m²
- € 6,176
- Status
- Sold
- VVE (Owners Association) contribution
- € 193.73 per month
Construction
- Type apartment
- Apartment with shared street entrance (apartment)
- Building type
- Resale property
- Year of construction
- 2000
- Specific
- With carpets and curtains
- Type of roof
- Flat roof covered with asphalt roofing
Surface areas and volume
- Areas
- Living area
- 85 m²
- Exterior space attached to the building
- 5 m²
- External storage space
- 5 m²
- Volume in cubic meters
- 200 m³
Layout
- Number of rooms
- 4 rooms (3 bedrooms)
- Number of bath rooms
- 1 bathroom and 1 separate toilet
- Bathroom facilities
- Shower, bath, and sink
- Number of stories
- 8 stories
- Located at
- 3rd floor
- Facilities
- Optical fibre, mechanical ventilation, and passive ventilation system
Energy
- Energy label
- Insulation
- Energy efficient window, insulated walls and completely insulated
- Heating
- CH boiler
- Hot water
- CH boiler
- CH boiler
- Kombi Kompakt HRE 24/18 A (gas-fired combination boiler from 2017, in ownership)
Cadastral data
- AMSTERDAM W 7921
- Cadastral map
- Ownership situation
- Municipal long-term lease (end date of long-term lease: 16-02-1951)
Exterior space
- Garden
- Deck
- Deck
- 480 m² (40.00 metre deep and 12.00 metre wide)
- Garden location
- Located at the south
Storage space
- Shed / storage
- Built-in
- Facilities
- Electricity
Parking
- Type of parking facilities
- Paid parking, public parking and resident's parking permits
VVE (Owners Association) checklist
- Registration with KvK
- Yes
- Annual meeting
- Yes
- Periodic contribution
- Yes (€ 193.73 per month)
- Reserve fund present
- Yes
- Maintenance plan
- Yes
- Building insurance
- Yes
Photos 30
© 2001-2025 funda





























