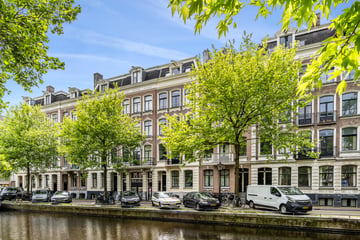
Description
Charming double ground-floor apartment in a characteristic building located on one of the nicest quays in the heart of Amsterdam!
This unique ground-floor apartment spans three levels. The ground floor and first floor together offer a living area of 81m² (GO). The basement, with a ceiling height of 1.96m, has an area of 43m² and is considered usable space for other indoor purposes. The basement is ideal for use as, for example, an office, storage, or TV room.
The beautiful building from 1875 is well-maintained and is situated on freehold land.
LAYOUT:
Entrance on the bel-etage, hallway with double doors and separate WC. Front living room with a beautiful view of the canal. At the rear, a semi-open kitchen equipped with various built-in appliances.
Stairs to the first floor. Spacious front bedroom with a balcony overlooking the canal. Second spacious bedroom at the rear. In the middle is the bathroom, equipped with a double shower, a bathtub, a double sink, and a WC.
The entire apartment features a beautiful wooden floor.
From the hallway on the bel-etage, there is access to the basement. Here you will find the washing machine connection and the central heating boiler. This space is ideal for use as, for example, an office, TV room, and/or storage.
LOCATION:
The apartment is located on Zieseniskade in the vibrant heart of the city, the most central location in Amsterdam. You are close to Oud-Zuid and the Nine Streets, which connect the Prinsen-, Keizers-, and Herengracht. Many shops, cafes, and restaurants are around the corner, and Leidse Street and museums are just a stone's throw from the house. Tram and bus connections are within walking distance.
Special features:
-Living area: 81m² (NEN measured), excluding the basement of 43m²;
-Freehold land;
-Year of construction: 1875;
-Ceiling height of the apartment: 2.98m; ceiling height of the basement: 1.96m;
-Double glazing;
-VvE: €120,- service costs per month;
-Painting done in 2023;
-Pleasant and quiet location in the heart of the city center;
-Parking by permit;
-Delivery in consultation, can be soon.
Features
Transfer of ownership
- Last asking price
- € 875,000 kosten koper
- Asking price per m²
- € 7,000
- Status
- Sold
- VVE (Owners Association) contribution
- € 120.00 per month
Construction
- Type apartment
- Double ground-floor apartment (apartment)
- Building type
- Resale property
- Year of construction
- 1875
Surface areas and volume
- Areas
- Living area
- 125 m²
- Exterior space attached to the building
- 2 m²
- Volume in cubic meters
- 436 m³
Layout
- Number of rooms
- 4 rooms (2 bedrooms)
- Number of bath rooms
- 1 bathroom and 1 separate toilet
- Bathroom facilities
- Shower, double sink, bath, and toilet
- Number of stories
- 3 stories and a basement
- Facilities
- TV via cable
Energy
- Energy label
- Insulation
- Double glazing
- Heating
- CH boiler
- Hot water
- CH boiler
- CH boiler
- Gas-fired combination boiler, in ownership
Cadastral data
- AMSTERDAM I 11736
- Cadastral map
- Ownership situation
- Full ownership
Exterior space
- Location
- Alongside a quiet road, along waterway, in centre and open location
- Balcony/roof terrace
- Balcony present
VVE (Owners Association) checklist
- Registration with KvK
- Yes
- Annual meeting
- Yes
- Periodic contribution
- Yes (€ 120.00 per month)
- Reserve fund present
- Yes
- Maintenance plan
- Yes
- Building insurance
- Yes
Photos 49
© 2001-2024 funda
















































