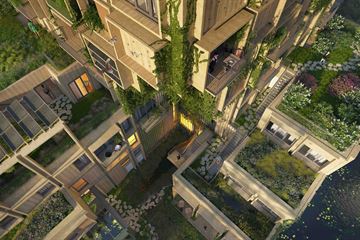
Description
The sale of Zoë Amsterdam has started!
You can now register on the Zoë website and select your favorite apartment numbers.
The registration period runs from September 17, 2024, until September 24, 2024.
Type ZOË-N
More space, more style. That's Type ZOË-N. The 16 three-room apartments come in 5 unique layout options. Imagine intimate dinners in the spacious eat-in kitchen or relaxing evenings in the comfortable living room. With 2 bedrooms, and often a balcony or loggia, these apartments give you the chance to (re)discover your passion.
- Living area of approximately 70 – 84 m²
- Includes Siematic kitchen with appliances
- Move-in ready: ‘Better’ finishing package
- Location: 1st to 10th floor
- Some apartments with private outdoor space
- Shared bike storage
- Sustainable: heat recovery unit, underfloor heating, heat pump. Expected energy label: at least A++
- 8 green rooftop gardens connected by a green route, inviting movement and social interaction
- The purchase price shown includes redemption of perpetual leasehold.
Zoë Amsterdam, a green pocket in the heart of the city!
In Zoë, you'll soon be living in a compact city apartment or a spacious urban apartment. The 82 diverse apartments are divided into 7 types, ranging from approximately 40 to 167 m²! You'll find trendy studios, a variety of two-, three-, and four-room apartments, spacious penthouses, and unique maisonettes by the water. The building itself is super green and rugged, with 8 amazing rooftop gardens, a shared garden room, and a flex greenhouse for entrepreneurs, yoga, neighborhood movie nights, and community parties. Each rooftop garden has its own unique atmosphere. It's not just for residents but also for plants, flowers, insects, and birds. A green route connects the various gardens and encourages movement. You'll meet your neighbors at the picnic table in the rooftop meadow or on the benches hidden in the greenery. In the summer, you'll find a peaceful spot amid the lush urban nature. In this extraordinary building, people, animals, and plants live happily side by side.
Living landscape in the city
Zoë means "life" in Greek, and you’ll truly feel that in this super green and rugged building. Here, residents, plants, flowers, and insects all find their place.
Designed with a love for life
Not only the rooftop gardens but also the green vertical façade gardens and indoor green spaces contribute to the building’s natural appearance and ambiance. The entire building embodies biophilic design. This design philosophy is rooted in a love for life and living systems. It’s scientifically proven that views of and proximity to nature have a calming and restorative effect on both body and mind.
Sluisbuurt
Zoë is a fantastic new development project located in the beautiful Sluisbuurt area on Zeeburgereiland in Amsterdam. It's right across from the Oranjesluizen and serves as the finishing touch to the IJ waterfront. This will be the new urban district in Amsterdam, catering to a wide variety of residents and amenities. Over the next 10 years, a total of 5,500 new homes will be built here. The neighborhood is already thriving, with creative hubs like Broedplaats Baggergeest featuring studios, coworking spaces in the HipHub collective building, various dining establishments, schools, shops, and custom-build plots for CPO projects.
Any questions?
Call one of the two real estate agents:
- Eefje Voogd Makelaardij at (020) 3050560
- Ramon Mossel Makelaardij at (020) 3052662
The sales information has been compiled with great care, but we cannot guarantee its accuracy, and no rights can be derived from its content. The information is purely informative and should not be considered an offer. Where reference is made to content, surface areas, or measurements, these should be regarded as indicative and approximate. As a buyer, you are advised to conduct your own research on matters of importance to you. In this regard, we recommend engaging your own (NVM) real estate agent.
As this is new construction, the reported square meters do not conform to the NVM Measurement Instructions for the Usable Floor Area of Homes but are based on the architect's specifications.
Features
Transfer of ownership
- Last asking price
- € 615,000 vrij op naam
- Asking price per m²
- € 8,786
- Status
- Sold
- VVE (Owners Association) contribution
- € 0.00 per month
Construction
- Type apartment
- Upstairs apartment (apartment)
- Building type
- New property
- Year of construction
- After 2020
- Type of roof
- Flat roof covered with asphalt roofing
Surface areas and volume
- Areas
- Living area
- 70 m²
- Exterior space attached to the building
- 7 m²
- Volume in cubic meters
- 196 m³
Layout
- Number of rooms
- 3 rooms (2 bedrooms)
- Number of stories
- 1 story
- Facilities
- Elevator, mechanical ventilation, and passive ventilation system
Energy
- Energy label
- Not available
- Heating
- Complete floor heating, heat recovery unit and heat pump
Exterior space
- Location
- Alongside waterfront and in residential district
Storage space
- Shed / storage
- Built-in
Photos 9
© 2001-2025 funda








