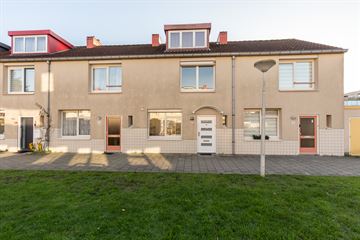
Description
Nice 5-room family home with possibilities. The house is child-friendly located at the front on a car-free park. The property is located in Geuzenveld, a spacious green neighbourhood in Amsterdam-West. Within walking distance of the house are the shops of Lambertus Zijlplein for daily shopping. Schools and sports fields in the immediate vicinity. Public transport facilities are excellent with bus lines 21, 61 and 69 and tram line 13 takes you to the city centre in about 20 minutes. The A4, A5, A9 and A10 motorways are quickly accessible via the Haarlemmerweg. Favourable location in relation to Schiphol Airport.
In the immediate vicinity are plenty of recreational facilities including: the Sloterpark with the Sloterplas, Eendrachtpark and the Spaarnwouderbos.
Layout:
Entrance/hallway, with toilet and wardrobe/metre cupboard. From the hall access to the bright living room with built-in cupboard and access to the south-facing well-kept back garden. The L-shaped open kitchen is located at the front.
First floor:
Via the stairs from the hall you reach the landing, to which 3 bedrooms and the bathroom are located. The bathroom is equipped with a shower, washbasin, towel radiator and the 2nd toilet (sanibroyeur).
Second floor:
On the landing, a fixed staircase takes you to the large open attic room with a large dormer on either side, making this a spacious 4th bedroom. Also arrangement of the central heating combi boiler.
Garden:
The spacious back garden is south-facing, where you can enjoy the sun. Around the corner of the house is a separate storage room.
Parking:
There are many paid parking facilities in the area. a permit can be applied for without any problems.
Details:
- 5-room family home;
- open kitchen;
- Sunny south-facing garden newly paved in 2022;
- Screens for the windows of all bedrooms and the window on the kitchen side.
- Enlarged bathroom.
- Energy Label C
- 2 dormers on the 2nd floor accessible via a fixed staircase.
- Intergas HR central heating boiler, year 2005;
- ground lease bought off until 16-07-2054;
- convenient location near shops, roads and public transport;
- within 15-20 min. in Amsterdam Centre;
- Old-age clause applicable.
Features
Transfer of ownership
- Last asking price
- € 400,000 kosten koper
- Asking price per m²
- € 3,960
- Status
- Sold
Construction
- Kind of house
- Single-family home, row house
- Building type
- Resale property
- Year of construction
- 1955
- Type of roof
- Gable roof covered with roof tiles
Surface areas and volume
- Areas
- Living area
- 101 m²
- External storage space
- 3 m²
- Plot size
- 94 m²
- Volume in cubic meters
- 243 m³
Layout
- Number of rooms
- 5 rooms (4 bedrooms)
- Number of bath rooms
- 1 bathroom and 1 separate toilet
- Bathroom facilities
- Shower, toilet, and sink
- Number of stories
- 2 stories and an attic
- Facilities
- Mechanical ventilation, rolldown shutters, and TV via cable
Energy
- Energy label
- Insulation
- Double glazing
- Heating
- CH boiler
- Hot water
- CH boiler
- CH boiler
- Intergas ( combination boiler from 2004, in ownership)
Cadastral data
- SLOTEN NOORD-HOLLAND I 4263
- Cadastral map
- Area
- 79 m²
- Ownership situation
- Municipal ownership encumbered with long-term leaset (end date of long-term lease: 16-07-2054)
- Fees
- Paid until 16-07-2054
- SLOTEN I 4261
- Cadastral map
- Area
- 15 m² (part of parcel)
- Ownership situation
- Held in common ownership
Exterior space
- Location
- In residential district
- Garden
- Back garden
- Back garden
- 41 m² (4.96 metre deep and 8.21 metre wide)
- Garden location
- Located at the south
Storage space
- Shed / storage
- Storage box
Parking
- Type of parking facilities
- Paid parking and public parking
Photos 27
© 2001-2025 funda


























