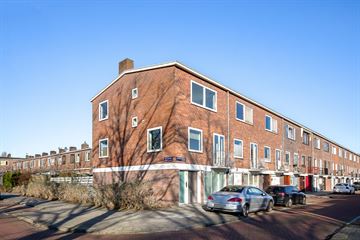
Description
NEW FOR SALE:
Beautifully located corner house of approx. 122m2 over 3 floors with spacious backyard in Slotermeer!
This very bright corner house is well maintained and can be moved into immediately. The house has a kitchen with living space on the ground floor with access to the backyard which is facing West. On the 1st floor there is a spacious living area with windows on all 3 sides. The large windows allow plenty of daylight into the home, which provides pleasant living comfort. There are balconies at the front and rear of the building. 2nd floor has a spacious bedroom, bathroom and cupboard where the central heating boiler is located.
LAYOUT:
Entrance on the ground floor, spacious hall with access to the kitchen (Bulthaup) /dining area with various Gaggenau built-in appliances, separate toilet, space for the washing machine and dryer at the front of the house, from the kitchen/diner area access to the spacious backyard which is facing West, wooden detached shed in the backyard.
1st floor, spacious living room with balcony at the front and rear.
2nd floor, storage cupboard with central heating boiler (2019), bathroom with 2nd toilet, bathroom the famous designer Philippe Starck, shower and sink, bedroom located at the rear.
ENVIRONMENT:
The house is very central located in the Nieuw-West district. On walking distance you will find Plein 40-45, an indoor shopping center with a diverse range of shops. Moreover, this area houses the largest market in Amsterdam Nieuw-West. For relaxation and greenery, you can reach the Westerpark within a few minutes, a cultural park with the bustling Westergasfabriek and cozy cafes. The Sloterplas, with the Sloterparkbad and the lovely Sloterpark, is also within walking distance.
ACCESSIBILITY
This property is easily accessible, both by public transport and by car. Various taxi, tram and bus connections are located in the nearby area. The house is also easily accessible by car, thanks to the seamless connection to the Ring A10. For a direct connection to Central Station there is bus line 21.
A parking permit can be applied for directly from the municipality.
PARTICULARITIES:
* Leasehold bought off perpetually
* Energy label D
* Spacious garden on the West
* Area of approximately 122m2
* Delivery in consultation/can be done quickly
* Completely equipped with insulating glass
The measuring instruction is based on NEN2580. The Measuring Instruction is intended to apply a more unambiguous method of measuring to provide an indication of the usable surface. The Measurement Instruction does not completely exclude differences in measurement results, for example due to differences in interpretation, rounding off or limitations in carrying out the measurement.
Features
Transfer of ownership
- Last asking price
- € 585,000 kosten koper
- Asking price per m²
- € 4,795
- Status
- Sold
Construction
- Kind of house
- Single-family home, corner house
- Building type
- Resale property
- Year of construction
- 1955
- Specific
- With carpets and curtains
- Type of roof
- Flat roof covered with asphalt roofing
- Quality marks
- Energie Prestatie Advies
Surface areas and volume
- Areas
- Living area
- 122 m²
- Exterior space attached to the building
- 2 m²
- Plot size
- 94 m²
- Volume in cubic meters
- 409 m³
Layout
- Number of rooms
- 3 rooms (1 bedroom)
- Number of bath rooms
- 1 bathroom and 1 separate toilet
- Bathroom facilities
- Shower, bath, toilet, and sink
- Number of stories
- 3 stories
- Facilities
- TV via cable
Energy
- Energy label
- Insulation
- Double glazing and completely insulated
- Heating
- CH boiler
- Hot water
- CH boiler and gas water heater
- CH boiler
- Gas-fired combination boiler from 2019, in ownership
Cadastral data
- AMSTERDAM D 7265
- Cadastral map
- Area
- 94 m²
- Ownership situation
- Long-term lease
- Fees
- Bought off for eternity
Exterior space
- Location
- In residential district
- Garden
- Back garden
- Back garden
- 46 m² (8.96 metre deep and 5.13 metre wide)
- Garden location
- Located at the west
- Balcony/roof terrace
- Balcony present
Storage space
- Shed / storage
- Detached wooden storage
Parking
- Type of parking facilities
- Paid parking, public parking and resident's parking permits
Photos 42
© 2001-2024 funda









































