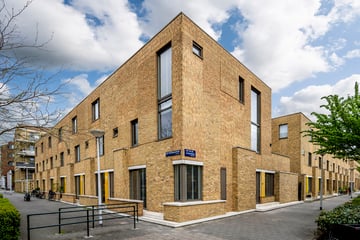
Description
Discover this beautifully finished home in Overtoomse Veld, a lively neighborhood in Amsterdam-West near the picturesque Rembrandtpark. This spacious and sunlit home is spread over three floors and offers both comfort and luxury.
Ground Floor:
Upon entering, the hallway leads directly to the living room and bedroom. The pleasant first living room on the ground floor is currently used as a place to relax and as a nice workspace. Opposite the living room is the bedroom. This bedroom has space for a double bed and ample wardrobe closets. Directly adjacent to this bedroom is a neatly tiled bathroom with a walk-in shower and sink. This floor could therefore ideally be used as a guest suite. The ground floor also offers a handy storage room and a toilet. The storage room is also accessible from a closed alley with an access gate. This way, you can easily store your bicycles, for example. You can park your car in the parking space in the adjacent garage, which belongs to the house.
First Floor:
The stairs in the living room on the ground floor lead to a surprise on the first floor; another living room. This living room is modern and conveniently arranged, a place to relax, and in the middle of the living room and directly next to the open kitchen is the dining table. The kitchen is ideal for the enthusiastic home cook. Complete with built-in appliances from the brand Siemens, a Quooker faucet, and a cooking island. Adjacent to the kitchen is a well-maintained roof terrace of approximately 21 m². The sliding doors are an ideal connection between the kitchen and the roof terrace on warm days.
Second Floor:
On to the second floor! From the stairs, you reach the landing that provides access to 2 bedrooms, a bathroom, and a laundry room. The master bedroom is the heart of this floor. Privacy and comfort come together here. Need to change quickly? No problem! Adjacent to this bedroom is a handy walk-in closet. The extra room accessible from the landing can be furnished as desired, think of an extra bedroom, nursery, or a workspace. This floor offers even more; the bathroom on the second floor is truly a gem. Complete with a walk-in shower, double sink, toilet, and whirlpool. This bathroom also has underfloor heating.
Surroundings:
Welcome to Overtoomse Veld, an upcoming neighborhood in Amsterdam-West located near Rembrandtpark. The amenities in this neighborhood are excellent. There are various schools, from primary to secondary education and an international school, as well as several daycare centers. Supermarkets Albert Heijn, Lidl, and several smaller shops are within walking distance of the home. You will also find a Kruidvat, pharmacy, shoe and key maker, various restaurants, hairdressers, and much more. The recreational area Sloterplas with its cozy city beach and marina is a short bike ride away. By car, you are within 5 minutes on the ring road A10. Public transport also offers options in all directions due to the nearby Postjesweg metro station. For example: from the metro station, it's 6 minutes to Sloterdijk station, 10 minutes to Zuid station, and just 1 (!) minute to Lelylaan station.
Features:
- 168 m² of living space
- Leasehold perpetually purchased
- Modern finish
- Parking space in garage (VvE costs €31 per month)
- 12 solar panels
- Roof terrace of approximately 21 m²
- HR++ glass
- 2 bathrooms
- Fiber optic internet
- District heating
- Underfloor heating
- Year of construction: 2013
Features
Transfer of ownership
- Last asking price
- € 875,000 kosten koper
- Asking price per m²
- € 5,208
- Status
- Sold
Construction
- Kind of house
- Single-family home, corner house
- Building type
- Resale property
- Construction period
- 2011-2020
- Type of roof
- Flat roof covered with asphalt roofing
Surface areas and volume
- Areas
- Living area
- 168 m²
- Exterior space attached to the building
- 21 m²
- Plot size
- 109 m²
- Volume in cubic meters
- 581 m³
Layout
- Number of rooms
- 5 rooms (3 bedrooms)
- Number of bath rooms
- 2 bathrooms and 1 separate toilet
- Bathroom facilities
- Shower, underfloor heating, sink, double sink, walk-in shower, toilet, washstand, and whirlpool
- Number of stories
- 3 stories
- Facilities
- Mechanical ventilation and solar panels
Energy
- Energy label
- Insulation
- Completely insulated
- Heating
- Partial floor heating
- Hot water
- District heating
Cadastral data
- SLOTEN D 10494
- Cadastral map
- Area
- 109 m²
- Ownership situation
- Municipal ownership encumbered with long-term leaset
- Fees
- Bought off for eternity
Exterior space
- Location
- Alongside a quiet road and in residential district
- Garden
- Sun terrace
- Sun terrace
- 21 m² (4.05 metre deep and 5.13 metre wide)
- Garden location
- Located at the north
- Balcony/roof terrace
- Roof terrace present
Storage space
- Shed / storage
- Built-in
- Facilities
- Electricity
Garage
- Type of garage
- Underground parking
Parking
- Type of parking facilities
- Parking garage
Photos 56
© 2001-2024 funda























































