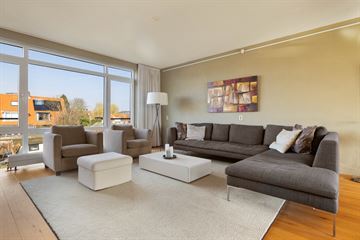
Description
Looking for a beautiful family home by the water? Then you've come to the right place! This property features a front and back garden, a garage, an open kitchen with island, a dining room, a through-living room, 3 bedrooms, a bathroom with bathtub, balcony, and an attic. The leasehold has been bought off until 2049. Ideal for a family! Excited? Schedule a viewing now!
Layout:
The property boasts a spacious front garden/driveway (facing southeast) with space for up to 3 cars (this is very affordable, because from June there will be paid parking in this district). Through the front door, you enter the hallway of the house. From here, you also have access to the garage, currently used as storage but can accommodate a car. Through the hallway (with cloakroom, meter cupboard, and separate toilet), you reach the open kitchen and dining room. This beautiful kitchen with island was renovated in 2022 and equipped with all modern conveniences! There is ample storage space and various built-in appliances such as a fridge, freezer, hob, Quooker, dishwasher, and a combination oven/microwave. You can also enjoy sitting at the island with stools. The dining area is adjacent to this. The high ceiling with wooden beams, 3 French doors, and the fireplace make this a lovely space. From here, you access the backyard. The backyard (approximately 100m2) is situated northwest and is neat and well-maintained. A terrace has been placed by the water where you can enjoy in the summer.
Taking the stairs, you reach the first floor with the living room. This pleasant through-living room features a wooden floor and is very bright due to the windows. There is also a fireplace here.
And then the second floor with three bedrooms and the bathroom. The master bedroom is located at the rear, offering a beautiful view of the water, is very bright, and has a built-in wardrobe. The other two bedrooms are at the front. These rooms are also of good size and have access to the balcony at the front (facing southeast). The bathroom has a bathtub, shower, washbasin (unit), and another bathroom unit. Additionally, there is a separate toilet. On this floor, you also have access to the attic (via a loft ladder). This attic is 11m2 and is perfect for storage, and there is even the possibility to create another room here. Lastly, the property also features 14 solar panels.
In short, the perfect family home with all conceivable amenities!
Location and Accessibility:
Cycladenlaan is located in Amsterdam Nieuw-West in De Aker. It is a child-friendly and green neighborhood with all amenities nearby such as schools, shops, gyms, restaurants, and recreational areas. Within walking distance is the Dukaat shopping center where you can get all your daily and weekly groceries at Jumbo, a bakery, a butcher, a drugstore, a cheese shop, and a fishmonger. For larger shopping, you can cycle to Osdorpplein with Albert Heijn, Dirk van den Broek, Lidl, Hema, Tos, and Blokker. Also, the picturesque village of Sloten with the Sloten mill, the cheese farm, Brewery de 7 Deugden, and the Sloten playground is just around the corner. For recreation, you can visit the Sloterplas, the Nieuwe Meer, the Amsterdamse Bos, or the Lutkemeerpolder.
The property is easily accessible by car and public transport. The neighborhood is very central to Badhoevedorp, Haarlem, Hoofddorp, and Schiphol. Within 10 minutes, you can reach the A4, A5, A9, or A10 highways. Schiphol Airport is a 15-minute drive away. Tram 1 takes you to the center of Amsterdam within half an hour or to Lelylaan Station in 10 minutes. Bus 61 and 69 will take you to Sloterdijk Station or Schiphol.
Leasehold:
The perpetual leasehold has been bought off until 2049. The indexable ground rent from 2049 onwards is €1559.08 (locked).
Particulars:
- 160.6m2 BBMI measured;
- Family home by the water in De Aker;
- Front and back garden + garage;
- 3 floors;
- 3 bedrooms;
- Including attic;
- 14 solar panels;
- Leasehold bought off until 2049;
- Delivery by mutual agreement;
- There is only an agreement once the purchase deed is signed;
- Purchase deed will be drawn up by a notary in Amsterdam.
"This information has been compiled by us with due care. However, no liability is accepted on our part for any incompleteness, inaccuracy, or otherwise, or the consequences thereof. All specified sizes and surfaces are indicative. The NVM conditions apply."
Features
Transfer of ownership
- Last asking price
- € 750,000 kosten koper
- Asking price per m²
- € 4,658
- Status
- Sold
Construction
- Kind of house
- Single-family home, semi-detached residential property
- Building type
- Resale property
- Year of construction
- 2003
Surface areas and volume
- Areas
- Living area
- 161 m²
- Other space inside the building
- 30 m²
- Exterior space attached to the building
- 3 m²
- Plot size
- 243 m²
- Volume in cubic meters
- 689 m³
Layout
- Number of rooms
- 5 rooms (3 bedrooms)
- Number of bath rooms
- 1 bathroom and 1 separate toilet
- Bathroom facilities
- Shower, bath, sink, and washstand
- Number of stories
- 3 stories and a loft
- Facilities
- Solar panels
Energy
- Energy label
- Insulation
- Energy efficient window
- Heating
- CH boiler
- Hot water
- CH boiler
- CH boiler
- Atag i3bEC (2017, in ownership)
Cadastral data
- SLOTEN NOORD-HOLLAND G 4549
- Cadastral map
- Area
- 243 m²
- Ownership situation
- Municipal ownership encumbered with long-term leaset
- Fees
- Paid until 31-01-2049
Exterior space
- Location
- Alongside waterfront and in residential district
- Garden
- Back garden and front garden
Storage space
- Shed / storage
- Detached wooden storage
Garage
- Type of garage
- Attached brick garage
- Capacity
- 2 cars
Parking
- Type of parking facilities
- Parking on private property
Photos 43
© 2001-2024 funda










































