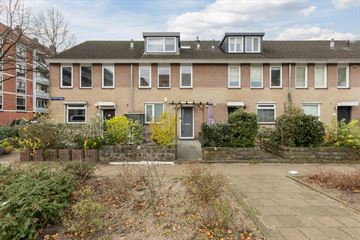
Description
If you are looking for a real growth family home, now we are talking!
The house is located in the nice Overtoomseveld neighborhood, around the corner from the Baarsjes in Amsterdam.
It has various facilities within walking distance, such as supermarkets, shops, restaurants and public transport.
If you want to enjoy the Rembrandpark nearby, but also close to the center of Amsterdam, this is your chance!
The house has a front and a spacious backyard and is really nicely finished. So you can enjoy the sun in the front garden on the East until approximately 3 o'clock and in the backyard (on the West) even until sunset.
Layout: Through the hall on the ground floor, you will find a wardrobe and the neatly finished bathroom with floating toilet, sink, bathroom furniture and shower. The ground floor, which has a marble floor with underfloor heating, can be ideally used by growing children who want their own privacy. It has a corner kitchen with built-in appliances and a spacious living room, where an extra bedroom can be created to create your own apartment. It is very light and has spacious windows and access to the backyard.
The ground floor is equipped with a mechanically operated sunshade.
From the hall there is a staircase to the top/first floor.
Through the landing you enter a very bright and spacious living room, with a luxurious open kitchen with a cooking island. Because the kitchen (built in 2022) is very light and spacious and equipped with all kinds of equipment, it is a real eye-catcher for a home chef. There is an AEG Combi oven, dishwasher, large fridge-freezer combination, large 5 burner gas comfort (so-called gas on glass), a recirculating extraction system and a delicious wine cooler. You can enjoy a delicious dinner at the kitchen island.
From the landing you also reach the luxurious bathroom, which is equipped with a floating toilet (with extra hand shower), spacious walk-in shower (with extra rain shower) and thermostatic tap, washbasin with furniture, large mirror with overhead lighting, design radiator and ceramic finish.
You reach the top floor via the fixed (open) staircase. On the landing there is a separate washing machine and dryer room.
This top floor is very spacious (currently 1 large master bedroom) and can easily be divided into, for example, 2 spacious bedrooms. Due to a dormer (2012) in particular, there is a lot of light and space. There are also built-in cupboards and plenty of storage space. There is also a supply and drainage for hot and cold water, for example for an extra bath in your bedroom.
Almost the entire house is equipped with an air conditioning system, which can be cooled, but also heated.
There is also mechanical ventilation:
- on the ground floor in the bathroom and kitchen
- on the 1st floor in the bathroom
In the backyard there is a separate studio, measuring no less than 21 m2, which has its own entrance, private garden and private facilities such as kitchen, bathroom and toilet. This studio can of course also be used for informal care or practice space. The studio has underfloor heating, its own central heating system and distribution box.
By the way, the central heating installation can be set separately via an app (Honeywell home system from 2022), which is very easy!
A unique opportunity to live with the entire family and having privacy and independence for everyone.
We would like to make an appointment to show you this unique home.
Contact the broker and schedule an appointment.
Features
Transfer of ownership
- Last asking price
- € 749,000 kosten koper
- Asking price per m²
- € 5,548
- Status
- Sold
Construction
- Kind of house
- Single-family home, row house
- Building type
- Resale property
- Construction period
- 1981-1990
- Type of roof
- Shed roof covered with roof tiles
Surface areas and volume
- Areas
- Living area
- 135 m²
- Exterior space attached to the building
- 1 m²
- Plot size
- 143 m²
- Volume in cubic meters
- 449 m³
Layout
- Number of rooms
- 4 rooms (3 bedrooms)
- Number of bath rooms
- 3 bathrooms
- Bathroom facilities
- 3 walk-in showers, 3 toilets, and 2 washstands
- Number of stories
- 4 stories
- Facilities
- Air conditioning, skylight, mechanical ventilation, and passive ventilation system
Energy
- Energy label
- Insulation
- Roof insulation, double glazing, insulated walls, floor insulation, completely insulated and secondary glazing
- Heating
- CH boiler
- Hot water
- CH boiler
- CH boiler
- Nefit (gas-fired combination boiler from 2022, in ownership)
Cadastral data
- SLOTEN NH D 6541
- Cadastral map
- Area
- 143 m²
- Ownership situation
- Municipal ownership encumbered with long-term leaset
- Fees
- Bought off for eternity
Exterior space
- Location
- Alongside a quiet road and in residential district
- Garden
- Back garden
- Back garden
- 32 m² (5.86 metre deep and 5.42 metre wide)
- Garden location
- Located at the west with rear access
Parking
- Type of parking facilities
- Paid parking, public parking and resident's parking permits
Photos 57
© 2001-2024 funda
























































