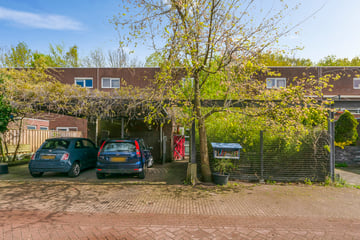This house on funda: https://www.funda.nl/en/detail/koop/verkocht/amsterdam/huis-diopter-82/43598254/

Description
Unique opportunity: an extra spacious townhouse on 'Jeugdland' (150m2 GFA) in the Elzenhagen neighborhood. Only four of these extra-wide types were built in this 1998 project. Sunny front garden with adjacent carport. Ground floor with garden and two upper floors with terraces. Very child-friendly environment with playgrounds, sports parks, and 'Landelijk Noord' within walking and cycling distance.
Location:
An access road over a waterway leads to this island-built residential area 'Jeugdland'. Lots of greenery, peace, and space, yet exceptionally well-connected by car (ring road A10) and public transport, including the Noord station of Metro 52, better known as the North-South line. For all types of shopping, one goes to Buikslotermeerplein. There are social facilities such as three primary schools, secondary education, and the BovenIJ hospital.
The house itself:
Ground Floor
The semi-detached house is hidden behind the greenery of the front garden with a pond, where the original house entrance and door to the storage room are located. The partly tiled garden has a large wooden chill bench. There are water and electricity connections outside. The carport is separated by a bamboo hedge. You can also enter the living area directly through a third door in the white aluminum front facade. The original main entrance is on the left side of the extension in front, next to the storage room door. The hall gives access to the toilet, laundry room, and meter cupboard. There are several outdoor spaces, such as a slightly elevated terrace on the waterside, where you have a view of a green embankment with many trees. Extra wide living room at the rear, kitchen area in front with an adjacent dining area. Particularly suitable as a family gathering place.
First Floor
Spacious bedroom. Bathroom with shower and bathtub. Washbasin unit. Separate toilet. Front and side terraces.
Second Floor
Two bedrooms at the rear and a room at the front in open connection with the landing, which can serve various functions. Installation cupboard and storage above the stairs.
Finishing and amenities
Technical installations
HRV (Heat Recovery Ventilation system). Remeha central heating system with solar boilers. Honeywell home thermostat. 2 solar panels on the storage room and 12 solar panels on the upper roof. Convector pit at the rear of the living room. Large wood stove. Underfloor heating in the bathroom. Mechanical ventilation.
Bathroom
Shower with rain and hand showerheads. Double-size whirlpool bath. Towel radiator.
Kitchen
SieMatic kitchen furniture.
Siemens appliances. Combi oven. Plate warmer. Cool drawers, dishwasher. New 5-burner induction hob. Stainless steel single sink.
General
9-group electrical installation. Dark quality door fittings. Storage room with low sink. Meter cupboard for electricity, gas, and water meters.
Jatoba wood flooring throughout the ground floor. Similarly, wood-finished upper floors.
Insulating glazing in partly hardwood frames and partly (white) aluminum (?) frames.
Delivery
Delivery will take place in consultation, estimated mid-summer 2024.
Features
Transfer of ownership
- Last asking price
- € 780,000 kosten koper
- Asking price per m²
- € 5,200
- Status
- Sold
Construction
- Kind of house
- Mansion, semi-detached residential property
- Building type
- Resale property
- Year of construction
- 1998
Surface areas and volume
- Areas
- Living area
- 150 m²
- Other space inside the building
- 7 m²
- Exterior space attached to the building
- 72 m²
- Plot size
- 167 m²
- Volume in cubic meters
- 529 m³
Layout
- Number of rooms
- 5 rooms (3 bedrooms)
- Number of bath rooms
- 1 bathroom and 2 separate toilets
- Bathroom facilities
- Shower, bath, and sink
- Number of stories
- 3 stories
- Facilities
- Mechanical ventilation and solar panels
Energy
- Energy label
- Heating
- CH boiler, partial floor heating and heat recovery unit
- Hot water
- CH boiler and solar boiler
- CH boiler
- Remeha ( combination boiler, in ownership)
Cadastral data
- AMSTERDAM AL 3212
- Cadastral map
- Area
- 167 m²
- Ownership situation
- Municipal long-term lease
- Fees
- Paid until 31-03-2047
Exterior space
- Location
- Alongside waterfront
- Garden
- Front garden and sun terrace
- Balcony/roof terrace
- Roof terrace present
Storage space
- Shed / storage
- Attached brick storage
- Facilities
- Electricity and running water
Garage
- Type of garage
- Carport
Parking
- Type of parking facilities
- Parking on private property
Photos 52
© 2001-2025 funda



















































